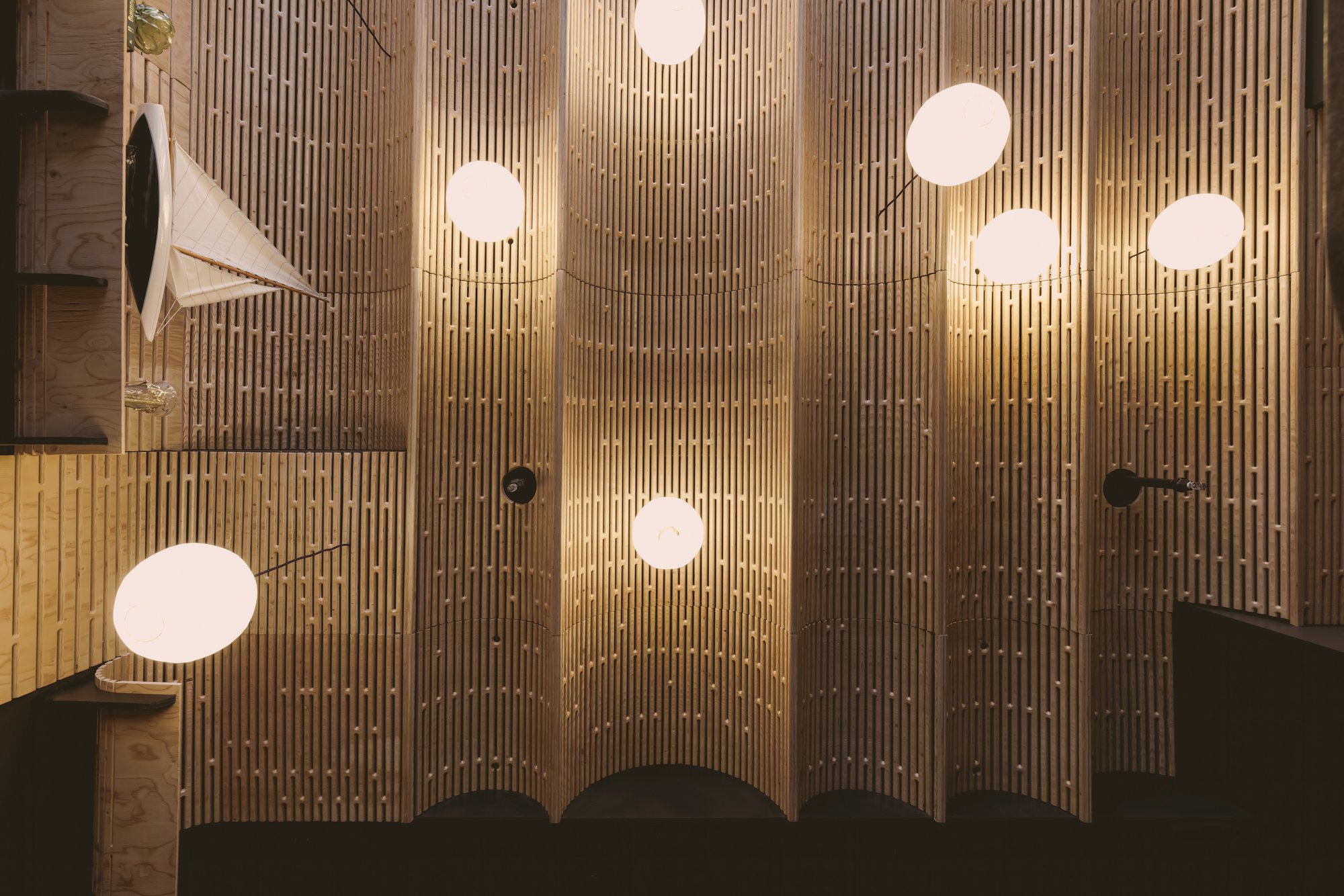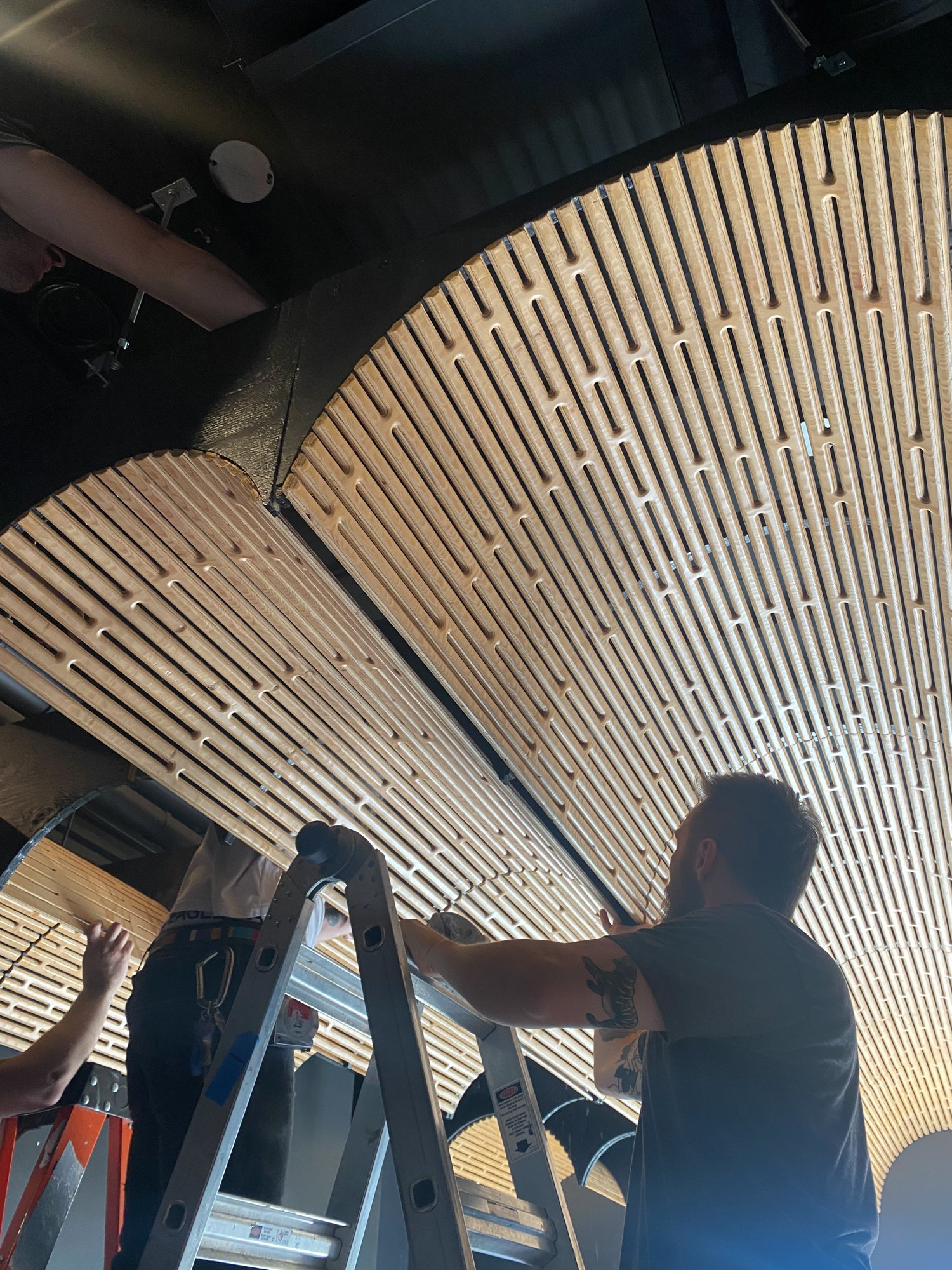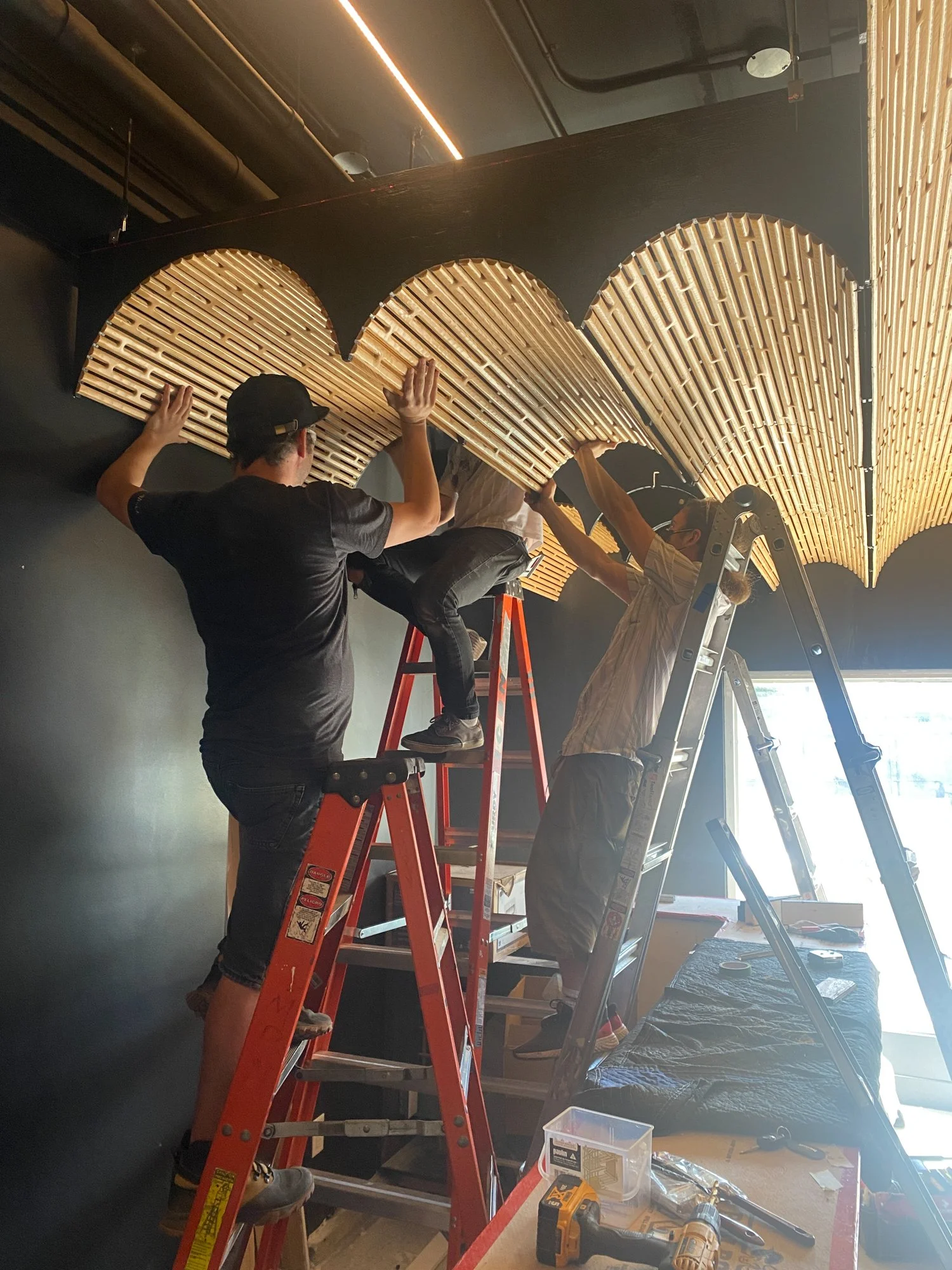Business & Pleasure
Revisiting a Traditional Social Space with Contemporary Material Methods
Location Inglewood, Calgary Size 500 sq ft Status Completed
Status Completed
Design, Experiment, Prototype, and Build
The design-build model of architectural collaboration takes inspiration from other eras and disciplines which have less distinction between the realm of the designer and the maker. Besides lending itself to a more streamlined project delivery, a main drive of the design-build process is to facilitate 1:1 scale experimentation and prototyping by involving everybody from the beginning of the process. This space transformation seeks to celebrate the role of experimentation and interdisciplinarity in architecture by testing and developing new material qualities to create a space that is still familiar and welcoming.
Along a back lane in Inglewood, in between historic weathered brick buildings, the location and scale of the Business & Pleasure bar space immediately harkens back to visions of the iconically intimate and secluded speakeasy from last century. Transformation of the blank existing space begun with the concept of a new ceiling to conceal equipment above and define the new palette, which then proliferated to the space around it. Conceptualized as a “sky” above the space, this ceiling feature experiments with new geometric and textural potential of fir plywood to create a glowing semitransparent threshold between the bar below and the ether above. With a varying pattern and scale, this ceiling transforms the small room into a layered and ethereal space with the opportunity for different experiences throughout.
The conceptual ambition of the ceiling is to make a softer, more three dimensional threshold between inhabitable and uninhabitable space, to make a more intimate ground level but suggest an ephemeral space that exists beyond this wooden layer of clouds. Like clouds, the ambient pattern varies slightly throughout the ceiling to make the space under each spot unique but still interconnected.
A significant part of the design intention was in creating an entire field of unique pieces within a robust and repeatable construction system. Cutting all pieces on a CNC allowed for all the patterns to be unique and for the hidden attachment fins behind to be precise and consistent.
The digital design strategy of this project was fundamental in order to iterate, refine, draw, and fabricate the variety of unique and intricate pieces within the space. All drawings and cutsheets were parametrically linked to the model, allowing changes to be automatic as the design, dimensions, and details evolved.
The barrels reach downward at either side of the room to obscure the distinction between wall and ceiling, as well as to define more intimate-scale seating areas and display spots.
The quality of texture and pattern extends to all elements in the space, including the light. The single south-facing window casts patterned shadows throughout the day and the soft lightly-structured rice paper shade lights nest within the barrel shapes to bounce light off the light wood ceiling. The contrasting all-black room accentuates this quality by obscuring form and detail in front of and behind the screened fir.
“By using an iterative process that moved between digital and physical prototyping, we were able to push the material properties of plywood and sculpt it into a more volumetric curved form that could be cut on the CNC machine and prefabricated offsite.”
- Hayden Pattullo, Digital Designer
The concept of visual and physical thresholds informs material throughout the space, including the sliding barn door that separates the front and back spaces. The dark finish on this door blends into the wall and creates a sharper foreground-background contrast during the day when one space is closed and the other is open.
The architectural elements set the ambiance of the space but also leave room for its many accoutrements, such as the vibrant coloured mixed drinks or the warm green potted plants, to play off them and animate the room.
“The fabrication of this had to be extremely precise because the pattern and pieces had to align throughout the whole room with minimal tolerance. Working with the CNC is awesome because it allows us to handle this complexity and produce something that evokes a really different emotion.”
- Jordan Dunning, CNC Technician and Site Carpenter
Transforming the existing space required the resolution and reconfiguration of many existing building systems, as well as the addition of new ones. The form and tectonic strategy of the ceiling was closely considered in this aspect, with sprinkler locations incorporated into the pattern and easily removable barrels placed to access systems above for maintenance.
Overall, the transformation of the Business & Pleasure space aims to strike a vibe that is both curious and new while also familiar and welcoming. The minimalist palette and intimate scale leave plenty of room to emphasize the activity and people within that make the space truly come alive.































































