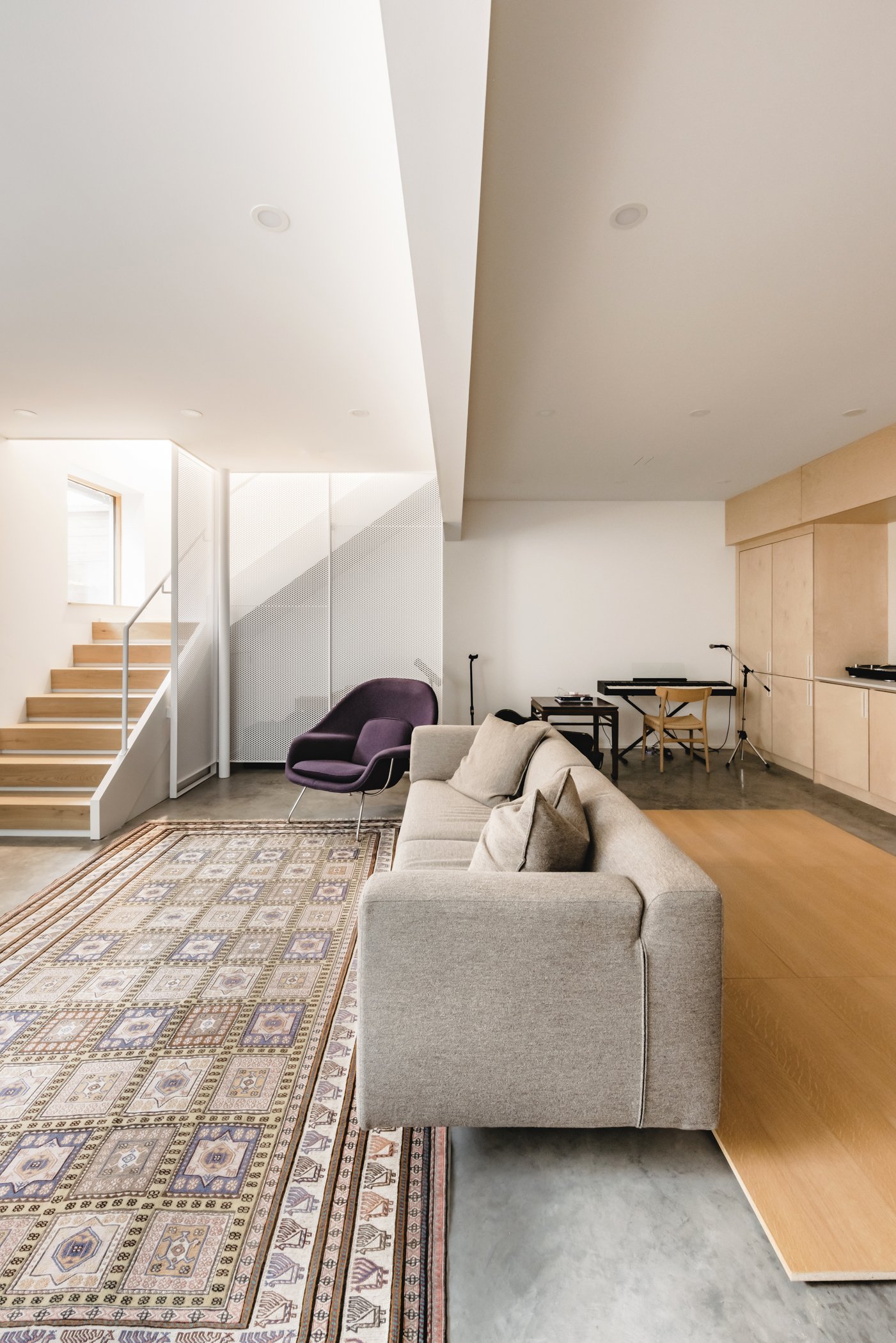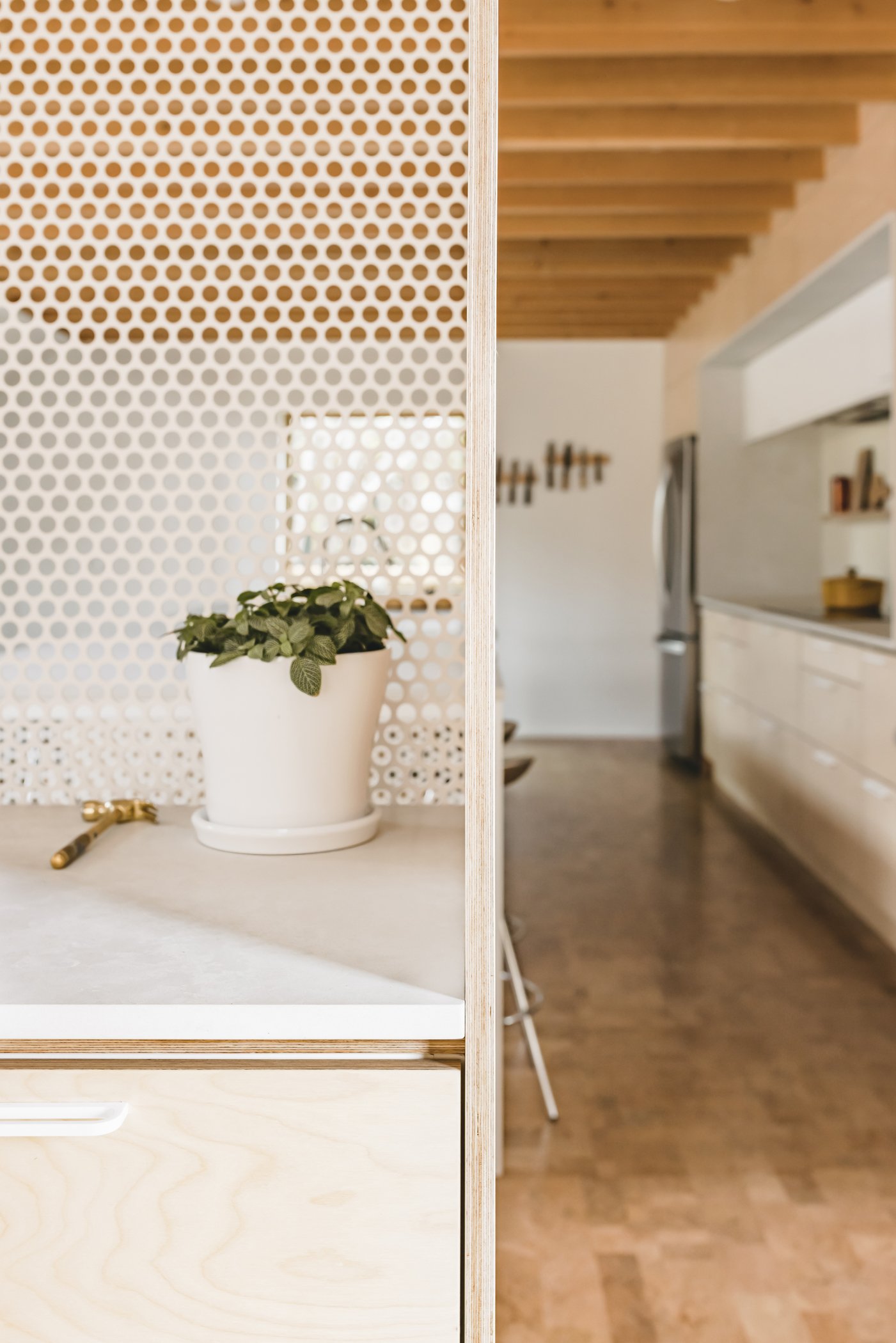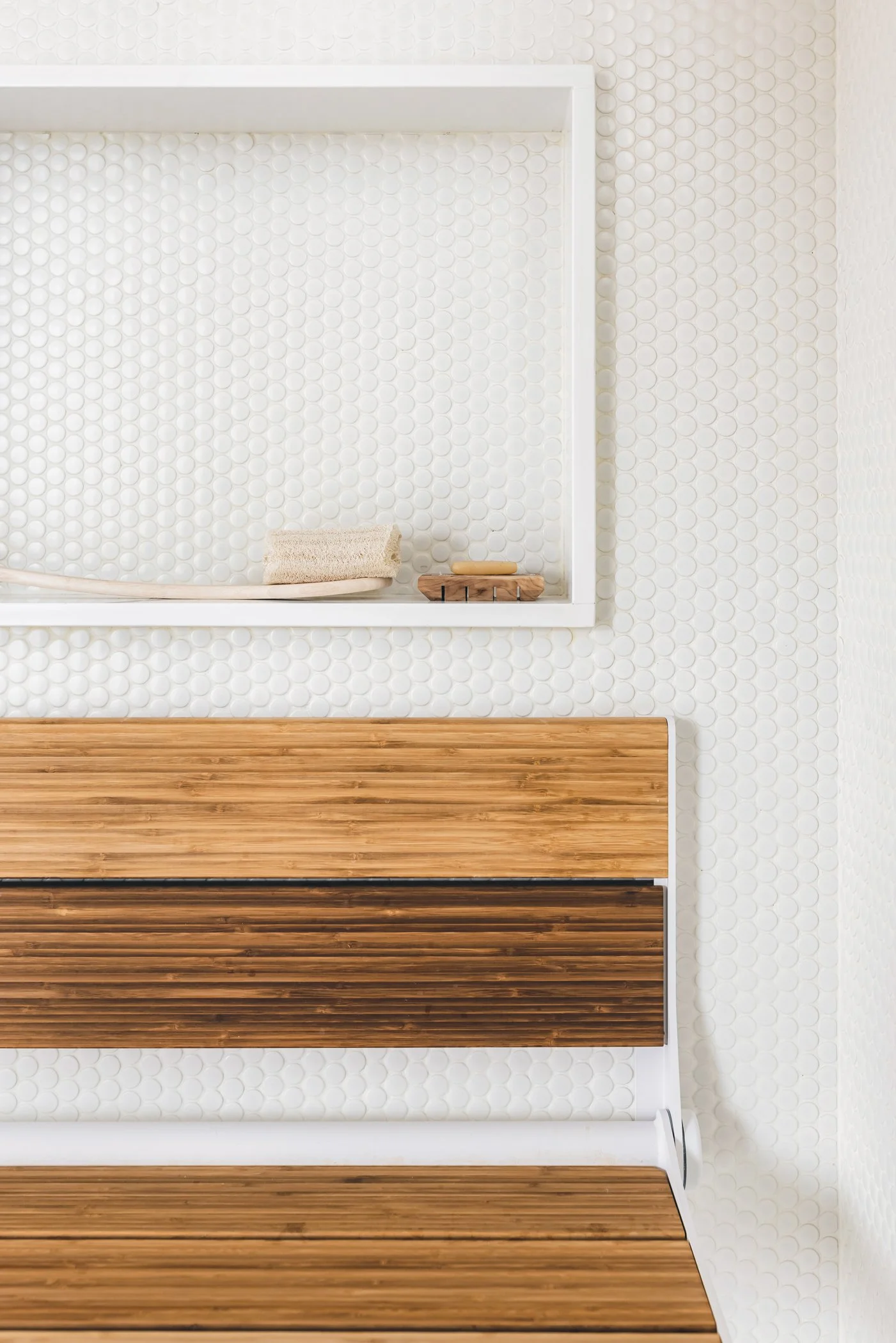Sr/Jr House
One of a pair of homes designed to anticipate life's transitions.
Location Bridgeland, Calgary Size 3,000 sq ft Status Completed
Status Completed
A Bright and Warm Model for Aging in Place
We typically reside in many different homes throughout our lives. With any luck, each of the spaces we call home is attuned to our needs and lifestyle at that moment in time. Architecture, however, does not change as we do, so as we grow old and our families grow larger, we tend to migrate between homes to suit our ever-changing needs. This was the challenge brought forth for the Sr/ Jr House + Laneway: a pair of homes designed to suit not only for their current lifestyles, but whatever future growth and ageing may bring them.
This home and the laneway counterpart were designed and built for three generations of family. Recent retiree parents sought a space where they could spend the rest of their lives without having to move due to mobility issues or lack of close caretakers. Adult children wanted a design-forward inner city home that was ideal for entertaining and efficient in size, and future grandchildren are given abundant playful outdoor and indoor open spaces. The Sr/Jr House + Laneway proposes a model for inner city living that exhibits best practices for ageing in place, while also creating an immersive four-seasons shared property for the current and future pace of life.
The material palette of prairie steel and west coast cedar for the home’s exterior finishes takes inspiration from the family’s cross-country migrations. Both the form and finishes pull from the memories of Canadian building typologies such as grain elevators and coastal cabins to create a familiar-yet-distinct domestic space. These robust materials create facades that are hardy in the face of the elements and friendly in their relationship to the street.
Providing a home and laneway for two generations of family, the unified property and its shared outdoor spaces are right at home in our landscape. The developed front yard and communal connective courtyard are nestled in native plants to create green privacy, retirement hobbies in plant tending, and fruit trees for the grandkids.
“Things change as you get older and the aging in place part means that we’ll be able to stay here till the end of our days. If one of us eventually needs some aids like wheelchairs and walkers, we’re not going to have to redesign things and start from scratch”
- Joe Dort Sr, Homeowner
Design considerations for ageing in place start right at the home's front entry. A gentle ramp carries you up from the street to the front door, which is sheltered by an overhead canopy and flanked by a custom bench upon which to place items or to rest momentarily while entering and exiting.
The totem and bench in the entry provide mobility assistance and practicality for the daily comings and goings. This space also establishes the motifs of custom baltic birch millwork and bright round texture that play out through the rest of the house.
Close collaboration between the design and build teams allowed for the idealization and execution of fine-grain details throughout. In the home's entry, exposed structural members meet drywall edges at crisp seams and the white perforated screens for the entry totem, railings, and overhead office floor match the spacing of the penny tile.
Exposed structural fir beams overhead define the central axis of the home and pull inhabitants in from the entry. The warm and intimate space features an extra deep island to facilitate casual dining and create extra multipurpose cabinetry that hides the clutter of the kitchen. Exposed overhead task lighting ensures the space is brightly lit throughout.
Design considerations for ageing in place carry throughout the materials, fixtures, and spacing throughout the home. Recycled cork floors provide a soft walking surface for joints, large cabinet pulls allow easy grabbing, bright finishes create high contrast for declining vision, and extra space accommodate future wheelchair mobility.
A muted interior palette of robust and minimalist materials allows the clients’ eclectic and colourful collection of art and furniture to punctuate the space. The use of more open-program spaces also facilitates more flexibility over time to changing constraints of age and family.
The vaulted main space works in unison with the home's east-west orientation to fill the main rooms with ample natural light throughout the day. A translucent external solarium adjacent to the dining room diffuses the direct sunlight to make the main spaces of the home comfortable and inviting.
“The solarium is a place that captures the light and makes use of the light for growing plants, but also creating a relaxing and peaceful environment to read, or entertain, or do yoga. Passive solar heating in the winter and ventilation in the summer ensure it can be an atmospheric host to these activities year-round.”
- Damon Hayes Couture, Designer
The solarium is built with exposed fir glulam rafters and posts. A polycarbonate glazing system is channeled to provide both insulation and a diffuse quality of light in the space. Capturing warm rays in the winter months provides passive heating, and in the summer the operable windows and skylights bring the outdoors-in.
A controlled climate and optimal growing conditions make the solarium an otherworldly hybrid between interior and exterior green space in the home. The plant growth and ageing of surfaces over time will continue to transform the space over time as various generations of family inhabit it.
The clients' passion for cooking and for hosting family meals established the kitchen as a central piece in the layout of the home. The kitchen at the middle of the home to create minimal distance for bringing in groceries, getting a snack, or hosting guests.
In the main bedroom and bathroom, elements such as the bed and window are reimagined with custom millwork to create a more accessible space to age in place in the city.
The bed's filleted corners eliminate sharp edges in the high traffic portion of the room and the double sliding track screen provides dynamic shading and privacy as the owners' lifestyles change over time.
The ensuite bathroom and closet are immediately adjacent to the main bedroom. Seamless curb-free transitons between rooms and in the shower make for barrier-free movement throughout.
Continued use of these spaces as the owners age is also ensured through age-in-place details such as the vanity and folding shower seat. The custom vanity is composed of a separate floating countertop and lower cabinets so that these parts can separate to provide wheelchair clearance.
Taking into account the owners' future mobility, the core functions of the house are contained on the main floor with provisions for a future elevator included. However, with the clients' present penchant for hosting musical events, the double height multilevel living room and wrapping staircase serve as a grand natural amphitheatre.
Millwork pieces in the upper den and secondary office space provide both a canvas for display of fine art pieces and a flexible way to manage light and privacy while working.
The home's primary office sits right above the entry on a perforated floor, allowing light transmission between spaces and creating an ethereal working spot . The geometric volume of the office is punctuated by an operable skylight immediately overhead.
With the solarium to the west, the front entry ramp to the east, and the entry mudroom below, the primary office overlooks all the home's main spaces and captures a little of the atmosphere from each. The combination of operable skylight above and operable windows on each side to the solarium and to the exterior can facilitate both warming and cooling cross ventilation.
Bracketing the main basement, main floor, and upper entertaining spaces, the staircase become a centerpiece for movement and activity in the home. The perforated railings maintain visual permeability between the stairs and rooms, while the standoff gap between the railing and stair brings extra light down into the basement.
The home's social events inadvertently migrate down to the basement music room to close out the evening. While dancing on the flamenco stage in front of an audience of family and friends, the deep window wells allow moonlight to stream in from the shared exterior courtyard above.


























































































































































