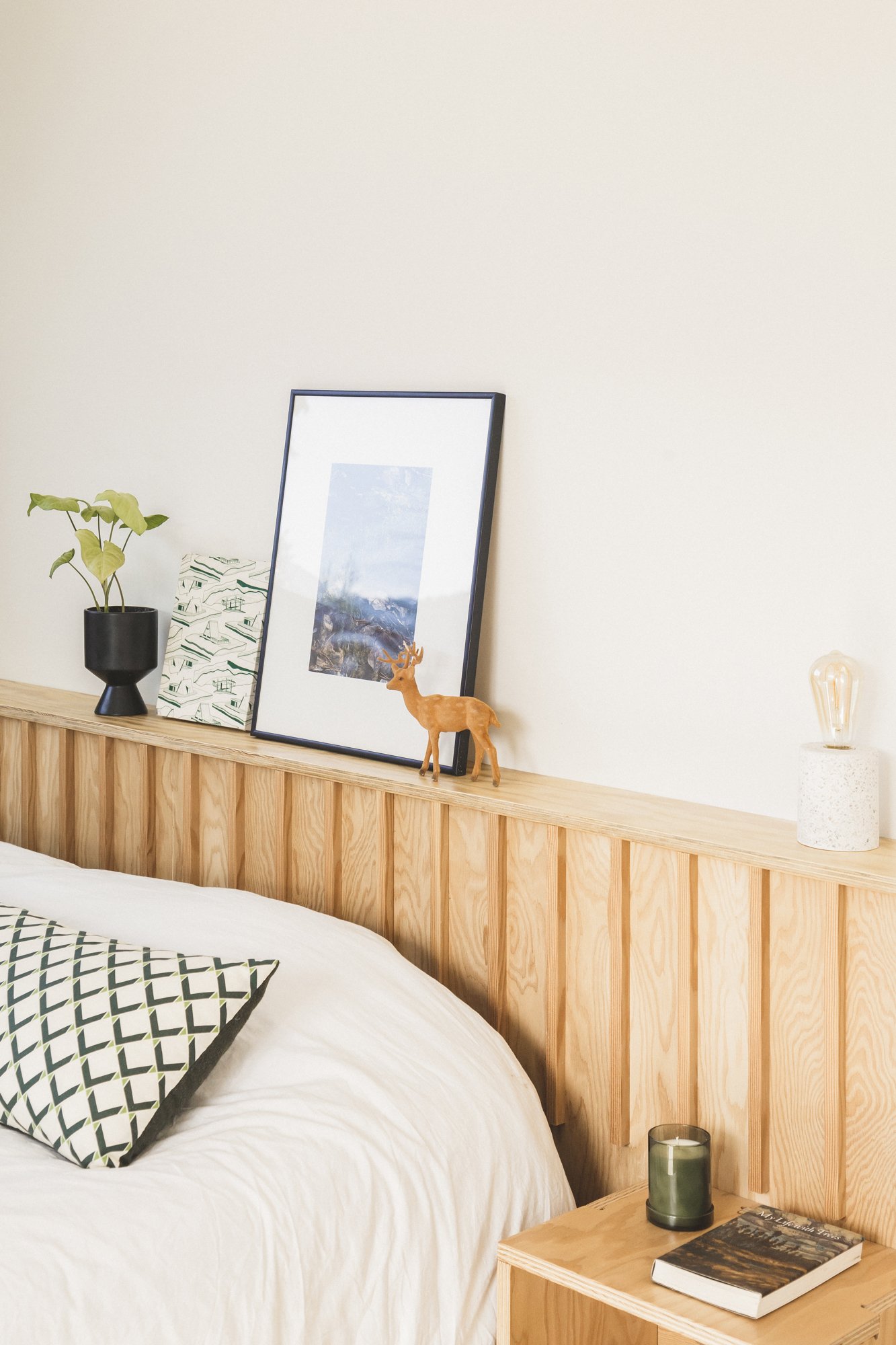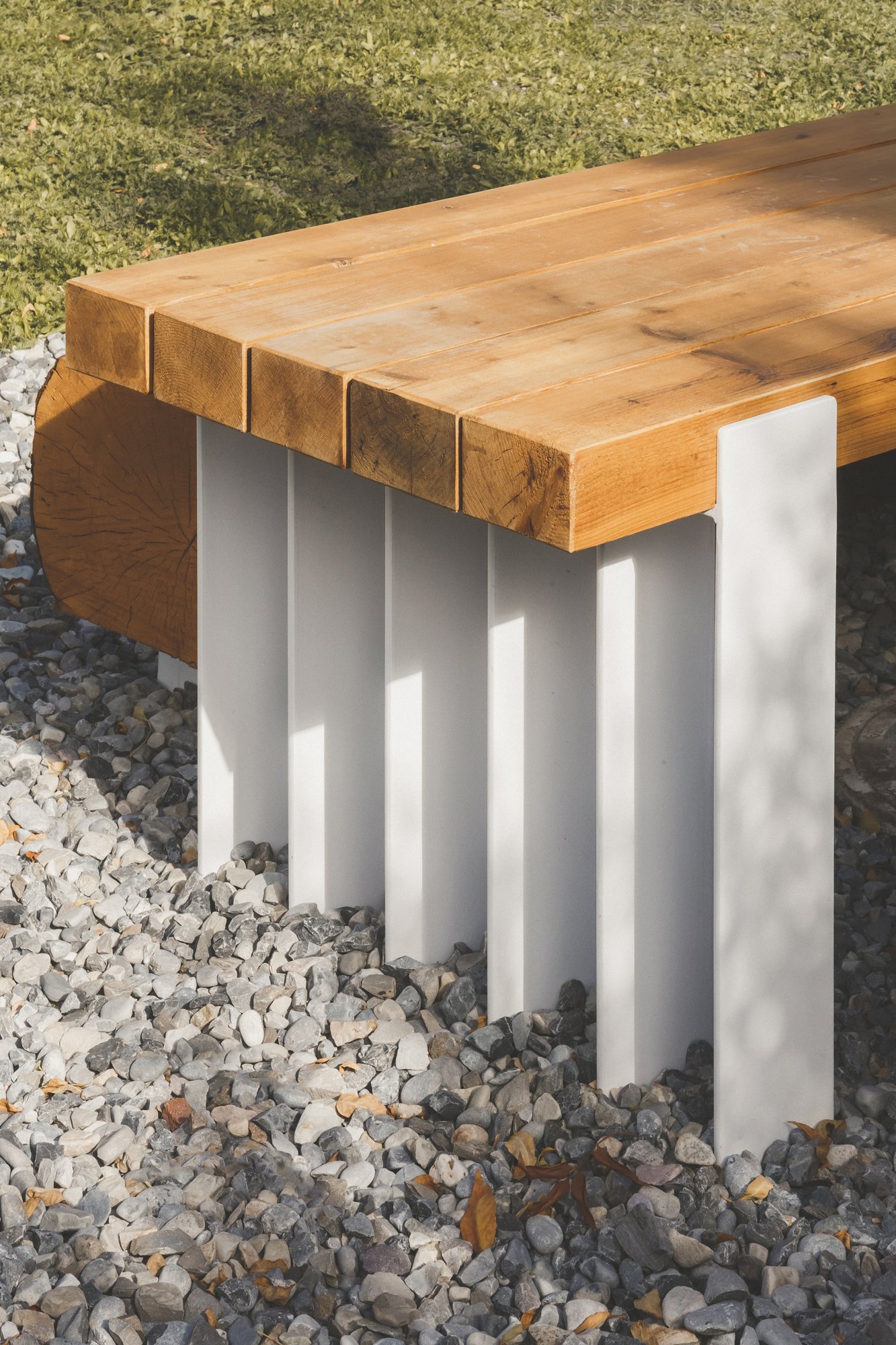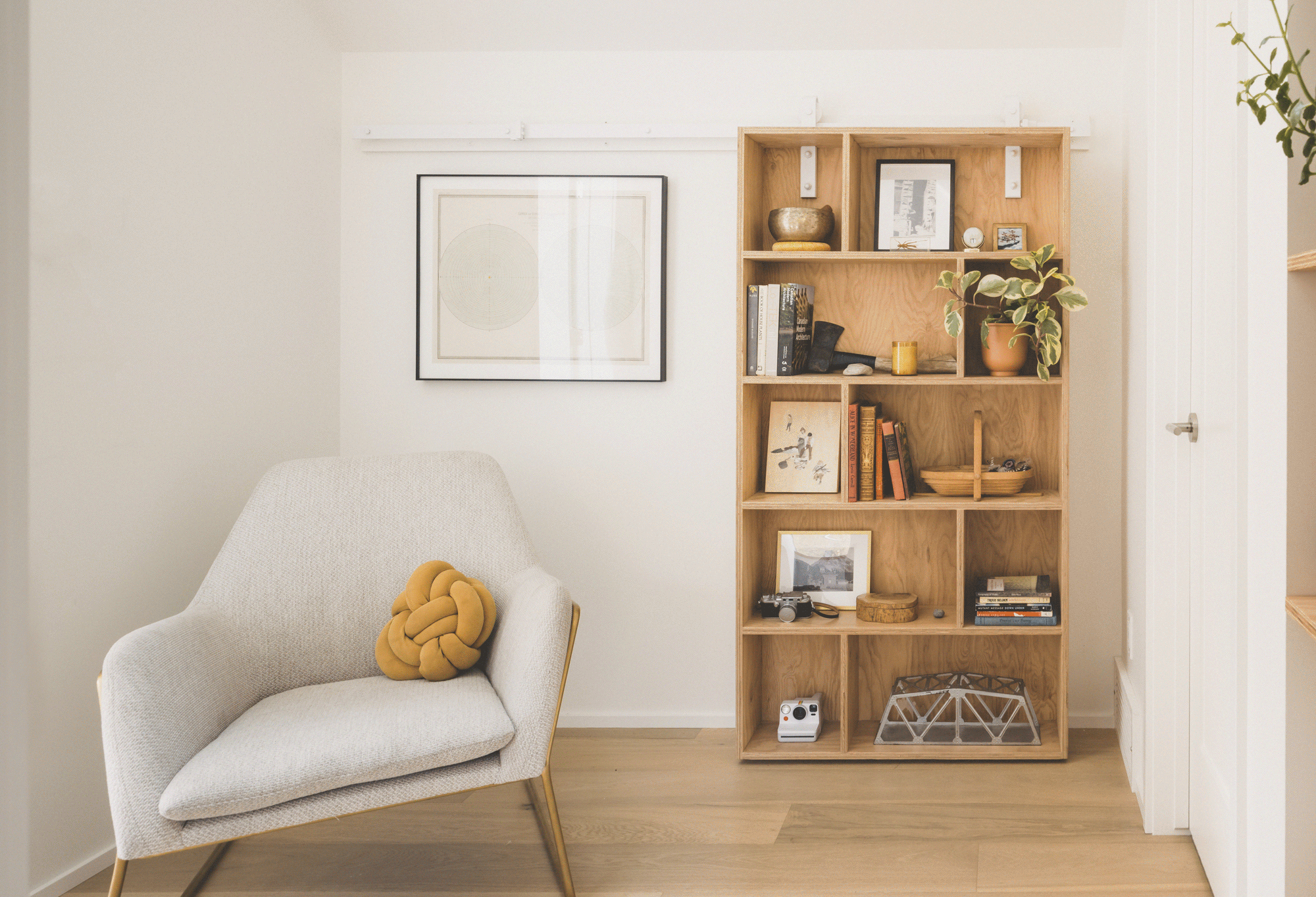Beaver Lodge Laneway
A contemporary counterpart to a genre-defining home for the Canadian Rocky Mountains
Location Banff, AB Status Completed
A New Chapter in Banff’s history
Beaver Lodge was originally built in 1914 by pioneer Norman Luxton as a boarding house rental property for Banff travelers. As one of Banff’s earliest residential buildings, it has played a key role in the towns storied history and housed many notable figures over the past one hundred years as a former rental property. The design and construction of Beaver Lodge perfectly exemplifies the vernacular of early-20th century Rocky Mountain architecture and establishes this home as a key part of Banff’s identity in the past, present, and future.
Today, the funding of historical foundations, density of urban housing, and design of historical additions are all challenges to the continued vitality of Beaver Lodge and similar historic properties. Inspired by the historic local concept of the Backyard Cabin in Banff, Studio North conceptualized the Beaver Lodge Laneway as a way to address challenges of funding for the the Eleanor Luxton Historical Foundation and of urban density and housing for the Town of Banff. Through its historic reverence and its contextually-sensitive contemporary design, the Beaver Lodge Laneway serves as both historic preservation and as a precedent for sensitive densification of architecture in the Town of Banff.
“Beaver Lodge is at the heart of the Beaver Street streetscape and is one of Banff’s most significant pieces of built heritage.
This laneway maintains the historic integrity of the property, while generating crucial revenue for the Eleanor Luxton Historical Foundation”
- William F. Luxton
President, Eleanor Luxton Historical Foundation
As a new figure on the iconic Beaver Street streetscape elevation, it was essential for the laneway to fit in with its historic predecessors without overshadowing them in size or appearance.
The laneway pulls vernacular features from the original Beaver Lodge in order to create an aesthetic continuity and a building that is functional in the climate of the Rocky Mountains. Shed dormers expand useable space in the snow-shedding gable roof, the covered entries protect from the elements, and the robust log siding is hardy and warm.
Interwoven throughout the history of Banff and of the Beaver Street properties is the town's iconic mountainous landscape .
The design of the laneway and its site pays reverence to this landscape with unparalleled views, beautiful outdoor spaces, and robust natural exterior materials.
The scenic context and unique site condition provide an opportunity for private interior spaces that are outward-facing, bright, and rejuvenating. The primary bedroom and office nook benefit from views and light in three directions: looking south towards Sulphur Mountain, west towards Beaver Lodge and Mount Norquay, and east over the double height living room.
Despite their compact 750 square foot floor area, the laneway suites present themselves as spacious and luxurious homes through their double height vaulted living room.
This space connects the whole home: framing the front entry and stairs, blending the dining and living room , and bringing east morning light into the primary bedroom through a shuttered interior window.
Through the extra volume, warm material palatte, and abundant natural light, the living space provides a room that is both cozy and grand.
As with parlour rooms of history, residents who enter the home from the front door are immediately immersed in the social heart of the home.
“The design of the Beaver Lodge Laneway is all about the delicate balance of referencing and celebrating the historic Beaver Lodge, while creating something that is still visibly of its time. Complementary, but not copied.
- Damon Hayes Couture
Creative Director, Studio North
Throughout the home are warm fir wood accents that draw parallels back to the ruggedness and character of the original Beaver Lodge interior. The white painted base colour of the home creates a more contemporary contrast with the wood and maximizes the amount of light that permeates the spaces.
As well as the grand and voluminous spaces of the laneway, a secret room is concealed behind a sliding bookshelf to emulate some of the articulate nooks and crannies of Beaver Lodge.
Custom fir millwork adorns all the spaces of the laneway to maximize storage and function of the compact home. Features such as a closing TV cabinet, integrated headboards and side tables, and contrasting kitchen uppers borrow the local character of the forest to elevate the space beyond a typical furnished rental.
Banff's concept of the backyard cabin not only served to create sensitive added housing density, but also created dynamic and inviting outdoor spaces between homes on a property.
This tradition is carried forth in the shared courtyard created between beaver Lodge, the beaver Lodge Laneway, and the neighbouring Tanglewood. Planting retains just enough privacy for this space, allowing use for public and private functions.
Reference to the original Beaver Lodge cabin carries through all the way into the laneway's small exterior details and site features.
Metal corner flashings mimic the look and function of the original corner posts, creating contrasting white trim and sealing the ends of the log siding from the weather. A shared bench carries this language forward with a thick fir top and vertical white metal supports .
Perhaps no other time of day illustrates Banff's natural serenity and immersion that the night time.
With minimal light pollution and vast sightlines, the laneway house frames the grandeur of the sky and mountains for a perfect conclusion to a day of working or playing amongst the iconic Rocky Mountain Landscape






























































