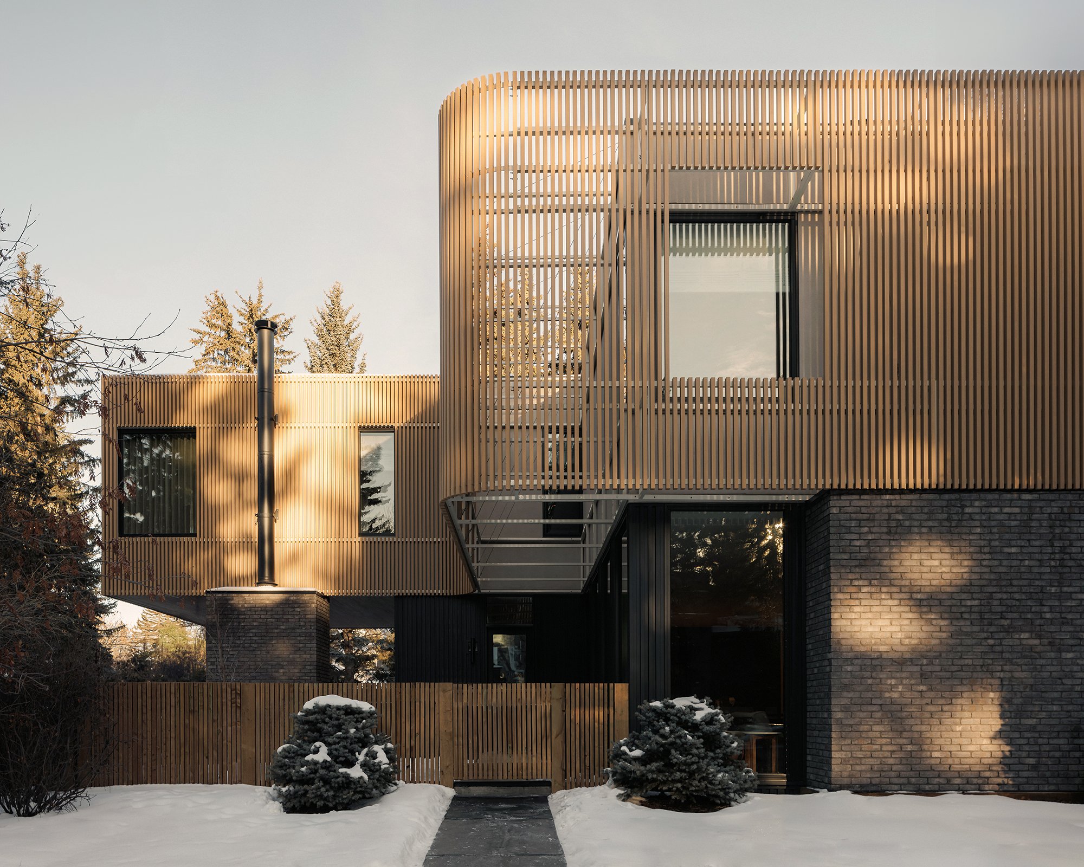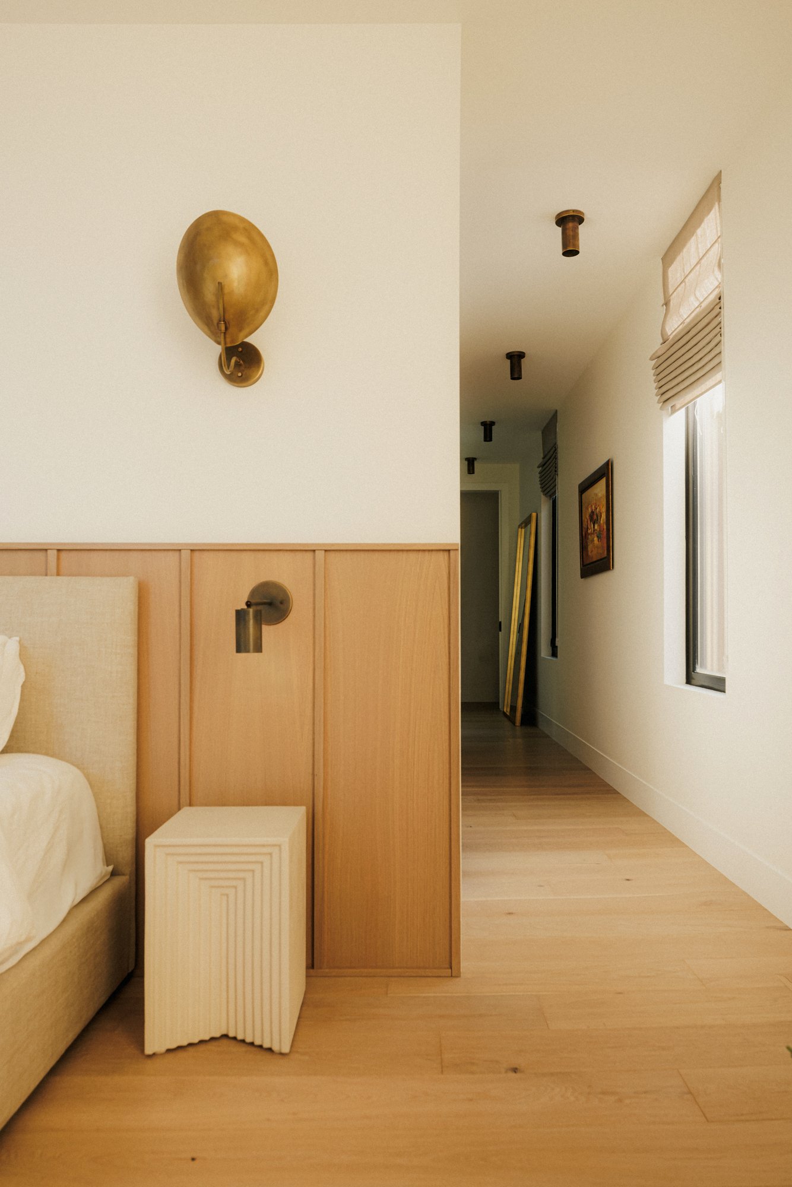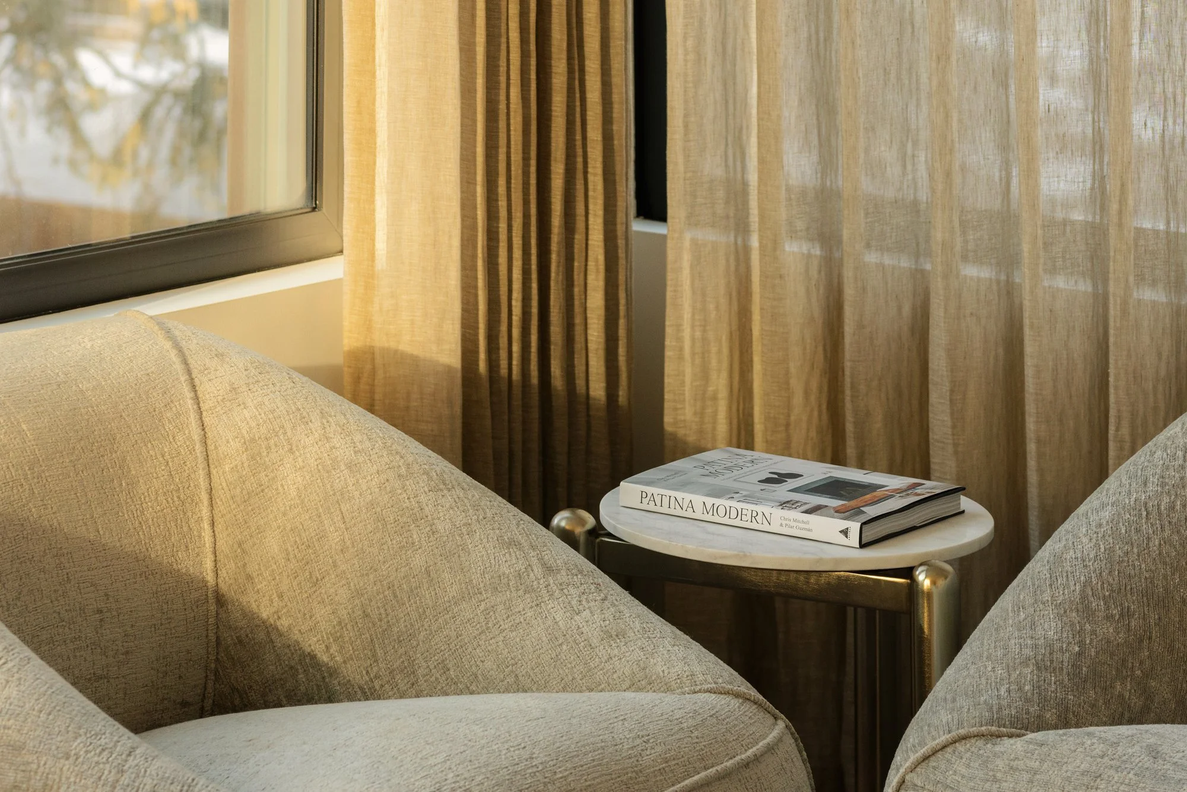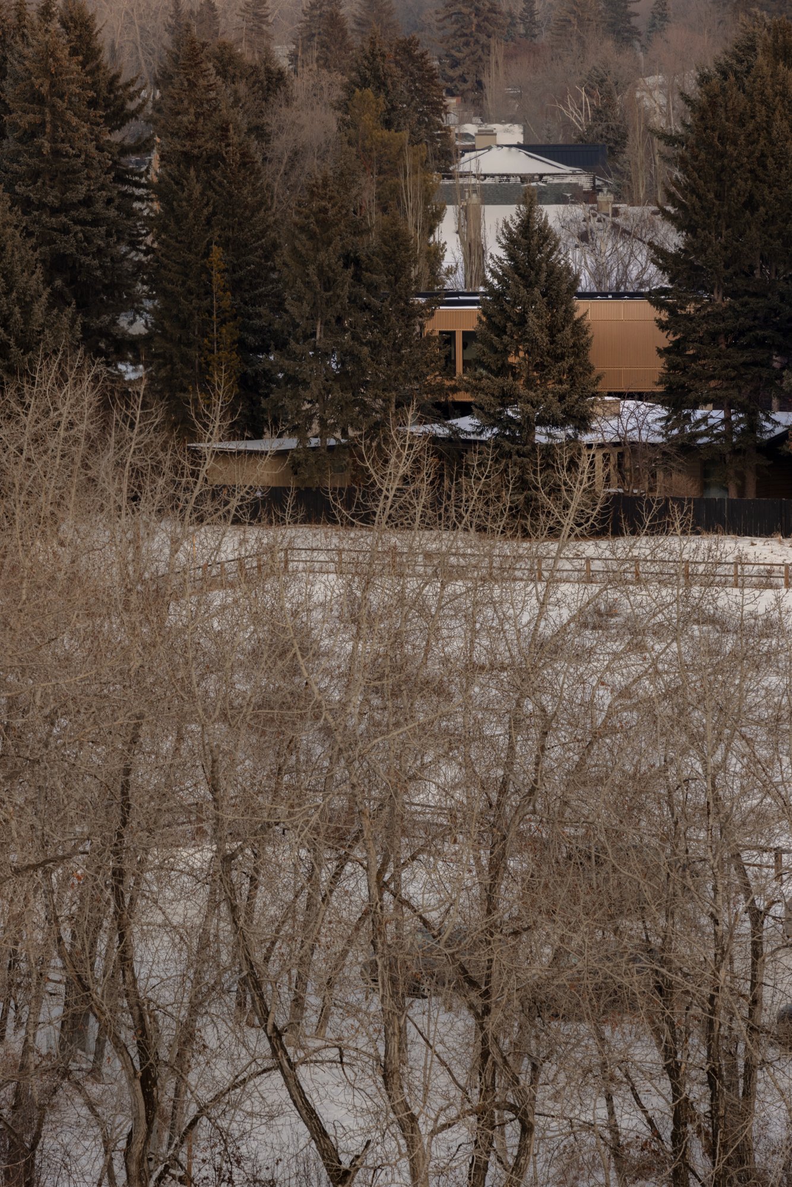Elbow House
A warm minimalist home along the banks of the Elbow River
Location Elbow Park, Calgary Size 4520 sq ft Status Completed
Status Completed
A warm minimalist home along the banks of the Elbow River.
The Elbow House, situated along the banks of the Elbow River in Calgary, Canada, represents a refined and elegant integration with landscape. The cantilevered volumes immerse the residents in the surrounding mature trees and draw abundant daylight into the home. As the architectural designers of the project, Studio North saw the new build as an opportunity to define new relationships with the immediate and the broader context and create a space that was warm and inviting yet contemporary and innovative.
At 4,520 sqft, a thoughtful treatment of private and public rooms was important to retain a balance between openness and seclusion. For Studio North, this project represents a unique opportunity to redefine what a home in the Calgary inner-city could look and feel like. Drawing inspiration from mid-century modernism for its historical resonance and contemporary form for its current relevance, this new home seeks to be simultaneously unique, bold, and contextually appropriate.
The Elbow House presents itself with a composed exterior of crisp lines and clean geometry that bring a gentle presence to the home.
A continuous screen wraps the home's upper volume in a rhythmic pattern— a translucent wooden form sitting atop the open floor plan below. The wooden lattice offers privacy while also creating a play of shadow and light that animates the facade throughout the day.
A brick base anchors the home and serves as a plinth upon which the upper wooden volume rests. This use of brick not only adds texture and depth to the exterior but also alludes to a warmth within, hinting at fireplaces that offer comfort against the cool backdrop.
“In its attention to detail and composition, the Elbow House is a thoughtful orchestration of material and form, achieving a balance between openness and seclusion, solidity and transparency.”
- Damon Hayes Couture
Creative Director, Studio North
The kitchen serves as the home's central space and as somewhere where the rhythms of home life converge. Upon entering, attention is immediately drawn to the island, a grand stone form set against the striking visual of the stairway cutting a dynamic line behind it.
This space was designed to welcome guests and residents alike into the heart of the home. It becomes the space where the outside world meets the private sanctuary of the home, framing views of the outdoor entertainment area under the cantilever and of the backyard beyond.
The kitchen is a space designed for engagement and enjoyment, where one can host and entertain with ease, all the while keeping an eye on the entire scene—truly the heart of the party.
The living room is a study in soft minimalism. It is a space defined by clean lines that is uncluttered and tranquil, and where the architectural details can speak softly yet confidently.
Ten foot ceilings create an open and airy room that acts as a canvas for both light and life. The generous windows along its east and south walls bathe the space in natural light and offer views to connect interior to exterior.
This is a room designed both impress and welcome, an elegant testament to modern living where the boundaries between home and the world outside can become blurred.
The cantilevered volume of the bedroom reaches out into the surrounding landscape, welcoming light from three sides and allowing for sweeping views of the parkland and of the serene Elbow River in the distance.
The room’s east-facing windows welcome a soft morning sun which filters through the trees and gently rouses its inhabitants, and as the day passes, a west-facing window comes into its own, framing the backyard and capturing the sunset as it dips below the horizon.
As morning comes to the Elbow House, the ensuite bathroom becomes a tranquil place to start the day, where one can quite literally bathe in light. The sun descends through the skylight and the glass shower enclosure, bouncing off the gleaming glazed tiles and enveloping the freestanding tub.
Natural stone with green veining accents and living greenery infuse a touch of nature in the space, enhancing the sense of a peaceful retreat. In this space, the morning routine transforms into a a ritual of light, setting the tone for the day ahead.
The Elbow House presents itself with a composed exterior of crisp lines and clean geometry that bring a gentle presence to the home.











































































