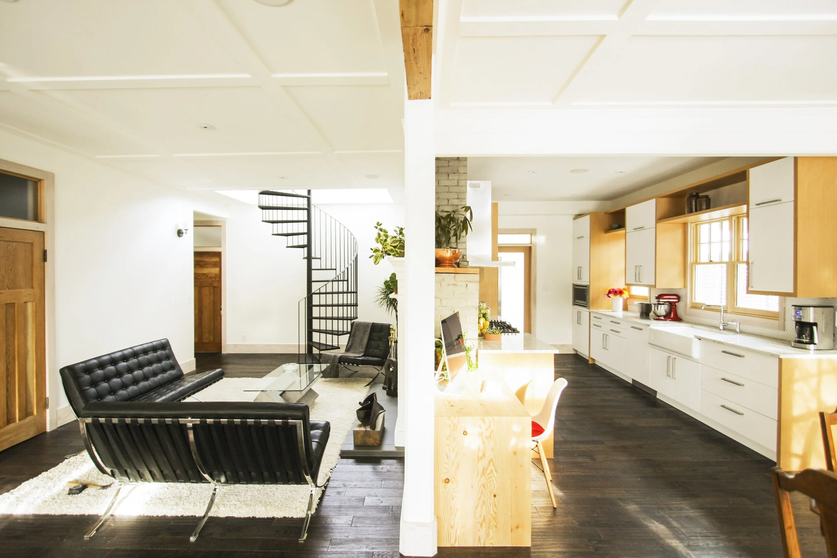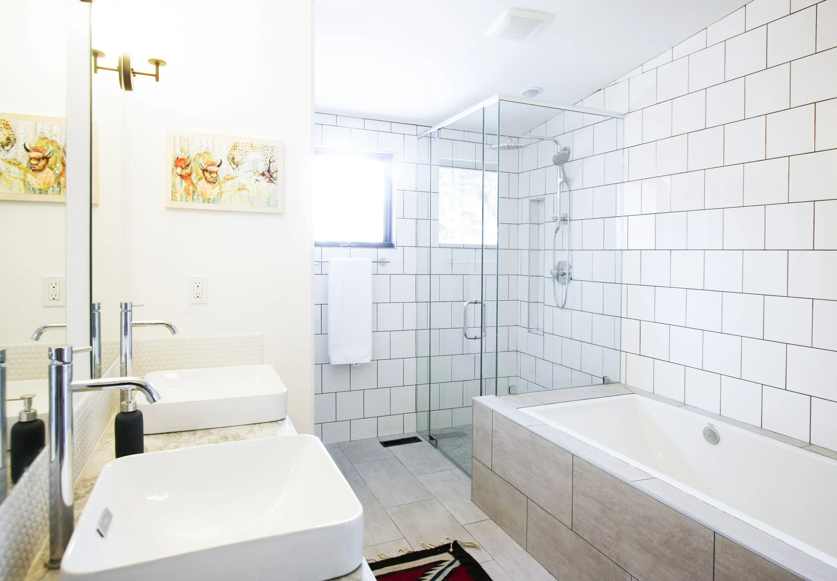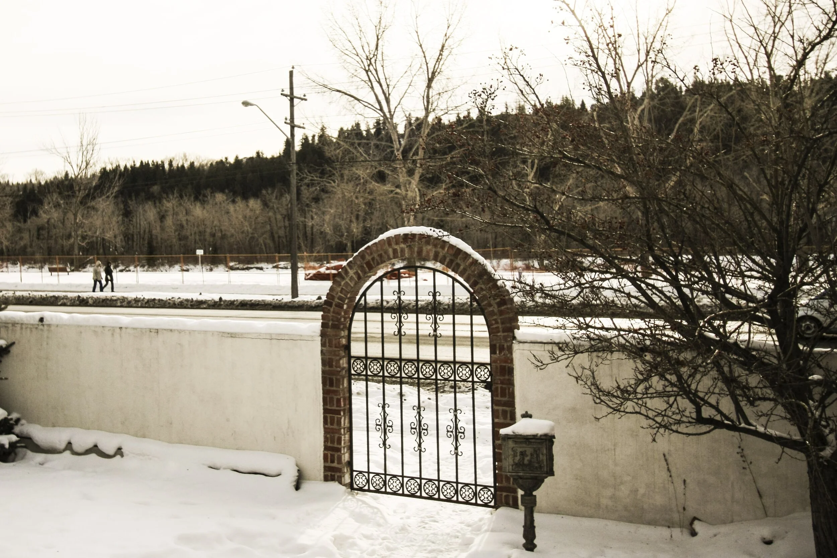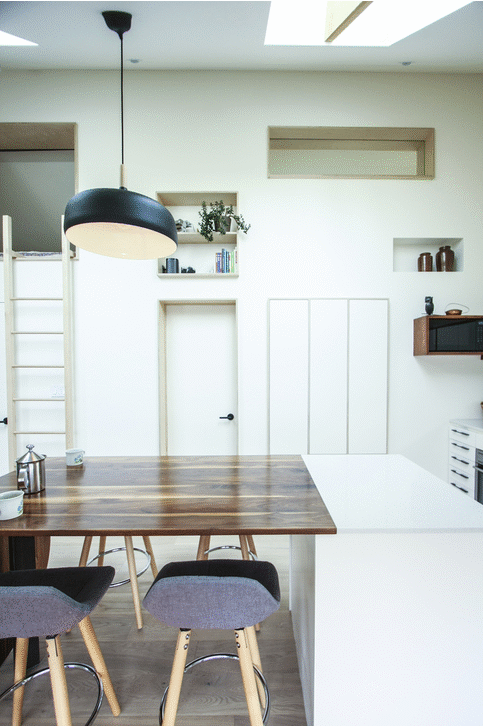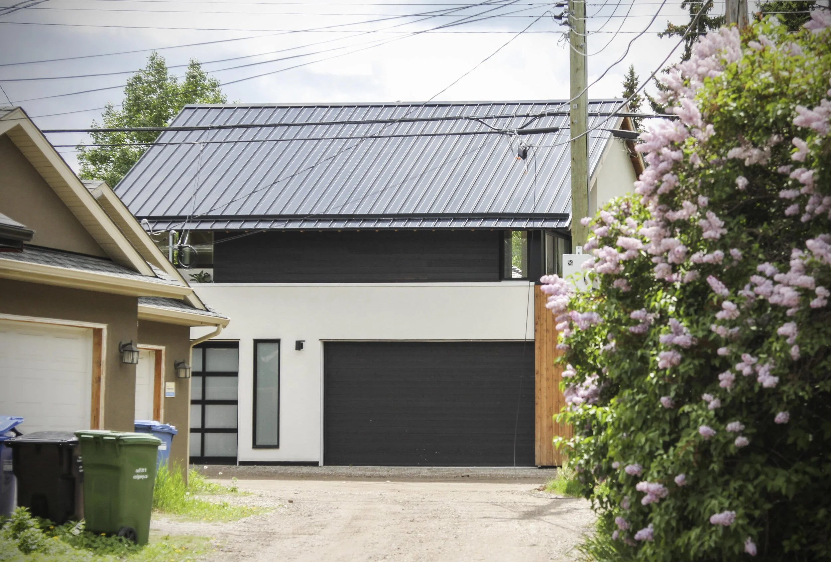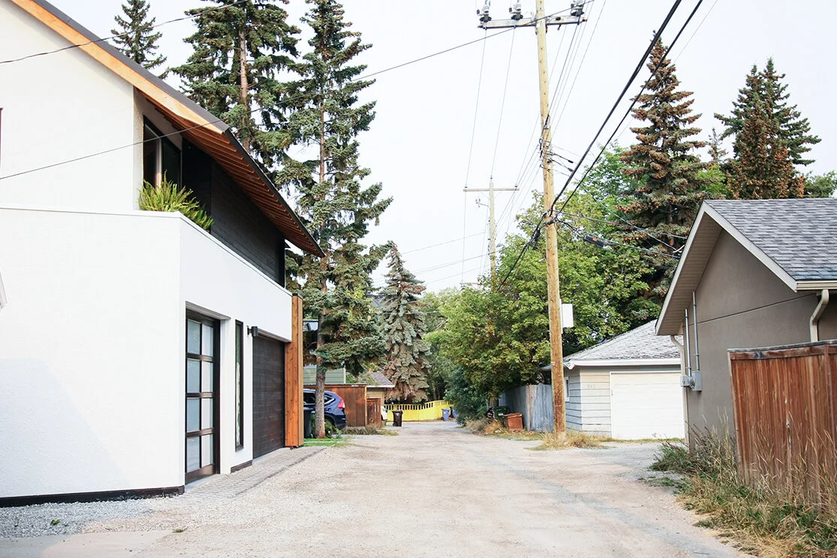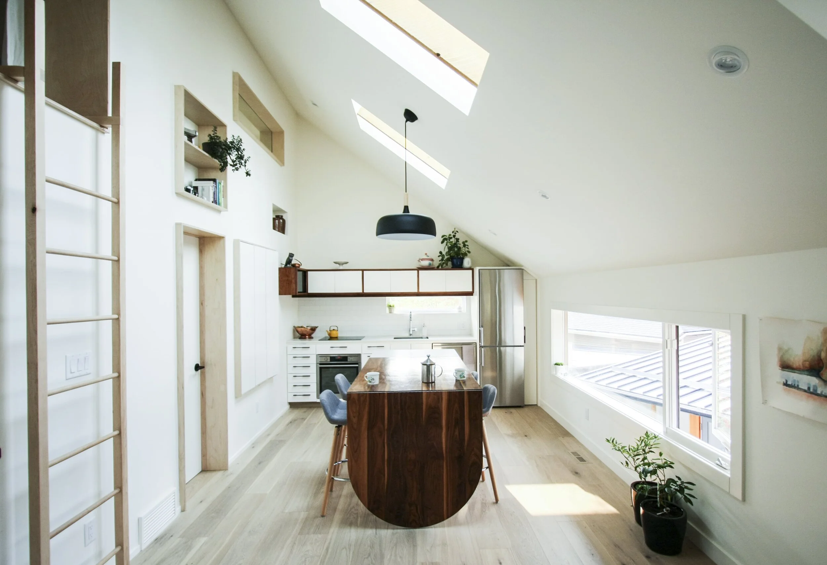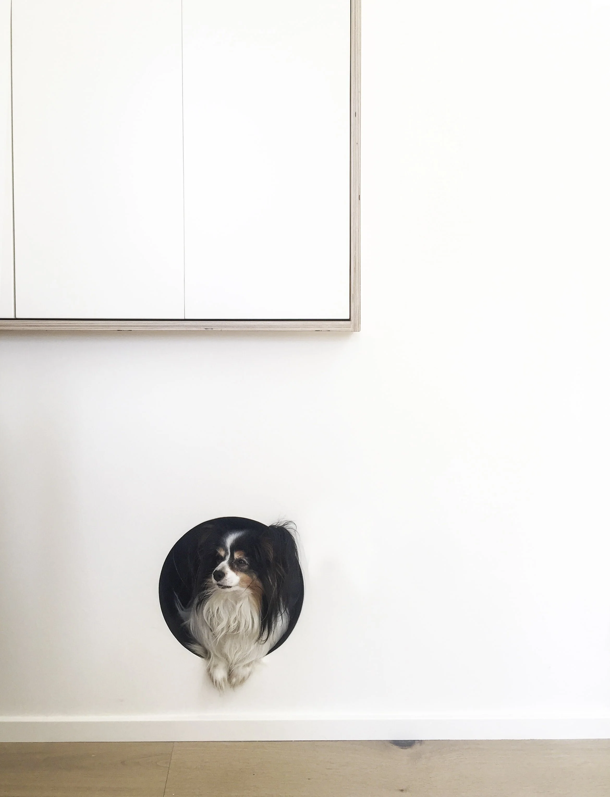For Sale: Withrow Heritage Property
Studio North's most coveted project is up for sale. This Heritage home and Laneway Home is one of Studio North's very first projects, considered to be their flagship laneway home and heritage project in Calgary. It has received much acclaim, including multiple publications and awards including a Mayor's Urban Design Award.
The property is well suited for aging in place and multigenerational living. The Heritage house is a bungalow with a full master bedroom and all of it's living space on the main level. The house has been completely renovated with all new plumbing, electrical, and heating systems, including a radiant concrete floor in the basement. Much attention and care was given to the finishes in this house, including high quality historic replica wood windows, fir baseboards and trim, and refinished original fir doors and hardware. The house is flooded with light, with large front south facing windows, and large side windows.
See below for more details.
Withrow House
Size 2,400 sq. ft above grade, 2,000 sq. ft below grade Date of Original Build
1911 Date of Renovation Completion 2016
Date of Renovation Completion 2016
Laneway House
Size 850 sq. ft Date of Completion 2017
Withrow Heritage House
Originally built in 1911, The Withrow House is a tapestry of history built up through time, contributing to the neighbourhood’s charm and historic distinction. It is a record of where we have come from, where we are presently, and through its continued conservation, it will tell a story of the future.
The design-build process was an archaeological exercise involving moments of discovery and surprise that instigated unique, responsive design moves. This process involved peeling back multiple layers of past renovations to reveal historically distinctive characteristics of the house. In some instances, layers were peeled back to the original time of construction, exposing raw building materials such as lath and plaster, shiplap fir planking, river stone, and brick. These materials would originally have been concealed, but they speak to a history of techniques and materials no longer used in the construction industry and are worth revealing to tell their story. Our design strategy maintains these historically distinctive characteristics and contrasts them with contemporary elements, striking a fine balance between old and new.
To find out more about the historical significance and designation of this house, visit the Withrow house page on the City of Calgary Website.
Features of the house that were previously concealed, such as lath and plaster walls and a massive riverstone fireplace, were exposed as artifacts of past construction methods and highlighted against contemporary finishes.
Studio North’s design strategy was to sensitively expand the amount of livable space without altering the aesthetic of the most prevalent south elevation of the house. This was achieved by adding a dormer on the backside of the house that opened up livable space in the attic, as well as adding a ground floor, north-facing addition.
Withrow Laneway
The Withrow is a two-phased redevelopment of a riverfront property in the community of Parkdale. The project involved the renovation of a municipally designated historic house, the construction of an innovative laneway house, and the landscaping of the spaces that connect the two houses.
The Withrow Laneway House sensitively and unobtrusively contributes density to the urban fabric of Parkdale by making use of the laneway as its front street. The laneway house is tucked away behind the original Withrow House, a municipally designated heritage resource. The project offered an opportunity to save one of Calgary’s heritage houses while building an affordable, compact living space in the inner city. Small, efficient homes offer a lifestyle that is increasingly desirable to certain key demographics, such as elderly people who wish to age in place, families with fewer children, and young professionals starting their careers.
The design of the Withrow Laneway House aims to reflect the changing needs of Calgarians with inventive and adaptable uses of space. The compact living solutions include a built-in dining room table that folds out to accommodate large gatherings, storage space integrated into the framing of walls, and a sleeping loft in the vaulted ceiling space.
The stairwell is left open to bring in light and create visual connections between the foyer, living space and outdoor deck. The stairs feature a home office on the landing and plant display opportunities on the railings.
Design Mark Erickson, Matthew Kennedy, Damon Hayes Couture
Technologist Brighton Parks
Construction Management Matthew Kennedy
Site Carpentry Fraser MacIver
Structural Engineering Recad
Artwork Daniel J. Kirk
Construction Management Matthew Kennedy
Site Carpentry Fraser MacIver
Structural Engineering Recad
Artwork Daniel J. Kirk
Structural Engineering Recad
Artwork Daniel J. Kirk













