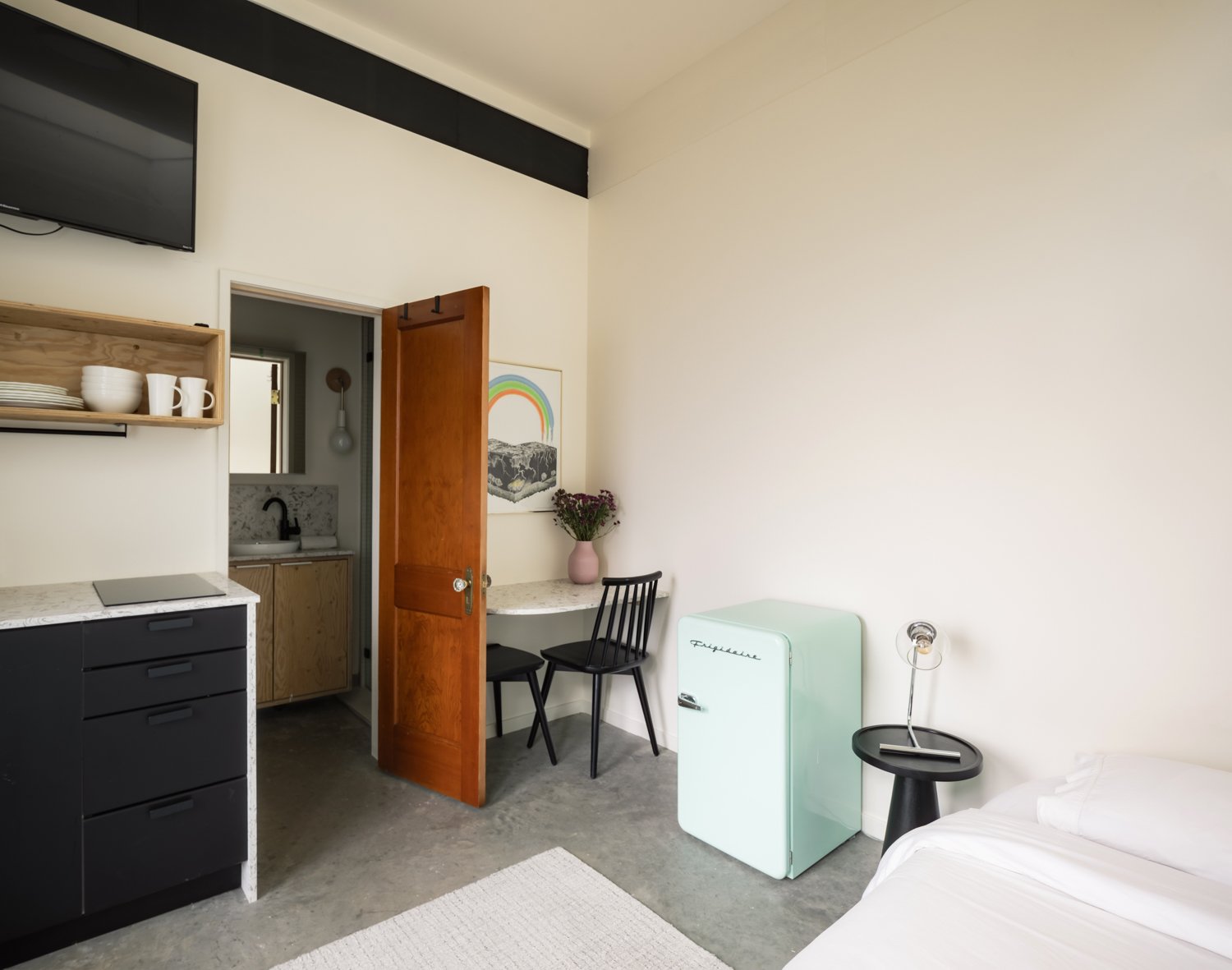Founder's House
It's the house that started Parkdale.
Location Parkdale, Calgary
Size 1,775 sqft
Status Completed
Status Completed
Built in 1913 , Founder's House is one of the first homes in Calgary’s Parkdale neighbourhood. For seven years, it was the family home of Studio North Partner + Principal, Matthew Kennedy. During that time, the house was lovingly restored and reimagined , with care taken to honour its history while making it a supportive place for family life today.
Simple and enduring, the house reflects Alberta’s architectural vernacular. Its humble form, built with robust materials, speaks to a tradition of resilience, utility, and quiet beauty.
Original Douglas fir baseboards and casings bear the marks of time, softened by age and daily use. These heritage elements were complemented by marine-grade Douglas fir cabinetry designed to withstand wear while deepening in character. The materials are functional, tactile, and meant to be lived with.
In the kitchen, a custom peninsula features a hand-turned spindle made in collaboration with local artisan Shane Arsenault. It’s a subtle detail that reinterprets traditional craft in a fresh and personal way. Leather-finished granite, custom cabinetry, and built-in storage bring lasting quality and practical rhythm to everyday cooking and gathering.
Just off the kitchen, the garden room opens to the backyard through French doors. The space feels relaxed and open, with views into the park beyond. It’s a natural spot for a quiet breakfast or watching kids play outside. A powder room is tucked discreetly nearby for convenience.
Upstairs, the primary bedroom is calm and elegant. A skylight overhead brings in fresh air and natural light throughout the day. The ensuite uses a band of glazing to balance privacy and openness. Reed glass filters the light while clear glass above reveals views into the trees. It is a space to begin the day quietly, surrounded by soft light and the texture of leaves.
Throughout the house, light and detail shape the experience of moving through it. Restored leaded-glass windows cast gentle patterns across the floor. Push-button switches click with a satisfying tactility. These small touches add intimacy and character, making the home feel familiar and full of memory.
The second bathroom retains its original heritage fixtures and opens to a beautiful, light-filled space. Large windows frame peaceful views over the park and catch the sunrise each morning, adding a quiet charm to the start of the day. Altogether, the upper floor is both functional and thoughtfully detailed, with plenty of storage throughout
A front yard picket fence creates a clear yet welcoming boundary. It turns the lawn into a functional outdoor room for kids, pets, or neighbourly chats. The veranda offers a covered space to eat, rest, and gather through the seasons. A swing, picnic table, and overhead heater invite daily use and slow moments.
In the back, the deck opens into the garden and park beyond. With a deck that spills out of the kitchen, the space is set up for both quiet evenings and casual hosting.
The two-car detached garage continues the same material palette and attention to detail. New Douglas fir siding and clerestory windows bring warmth and daylight. Inside, it’s fully equipped with radiant in-floor heat, a shop sink, and 400-amp electrical service. It’s a space made for building, tinkering, and the quiet rituals of work and care.
Founder's House is a home shaped by history and refined through everyday living. It brings together heritage character, durable materials, and a gentle sense of beauty. In the movement of light through glass, in the breeze from the skylight, and in the texture of worn wood, it reminds us that good design lasts not by staying still, but by being lived in.





























































































































