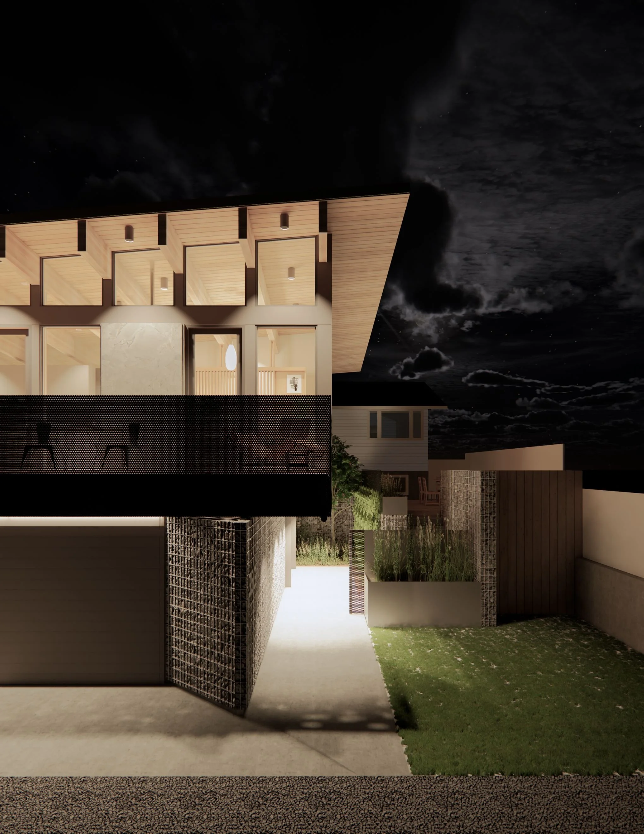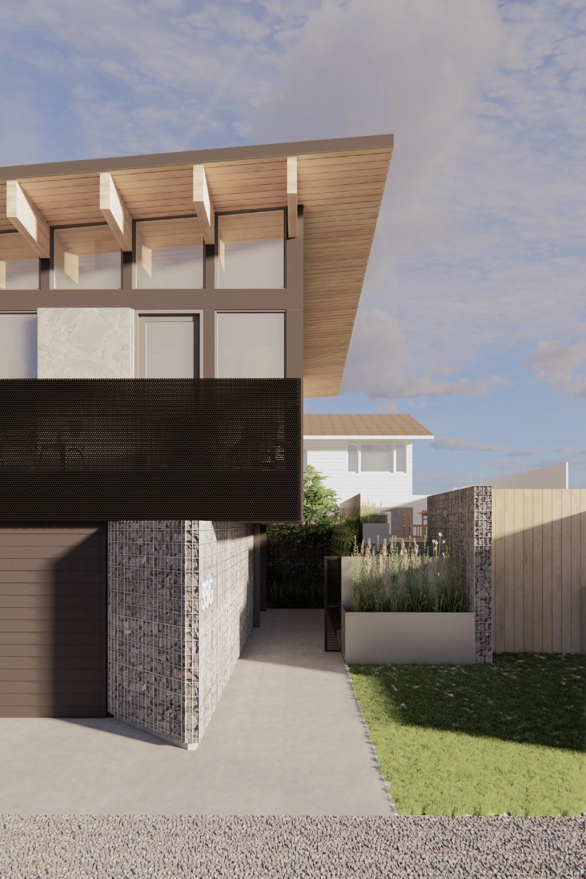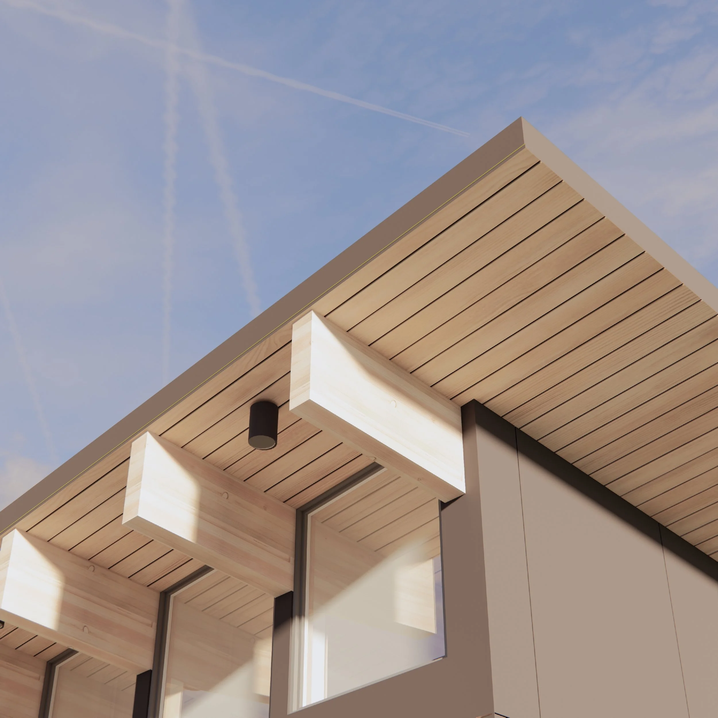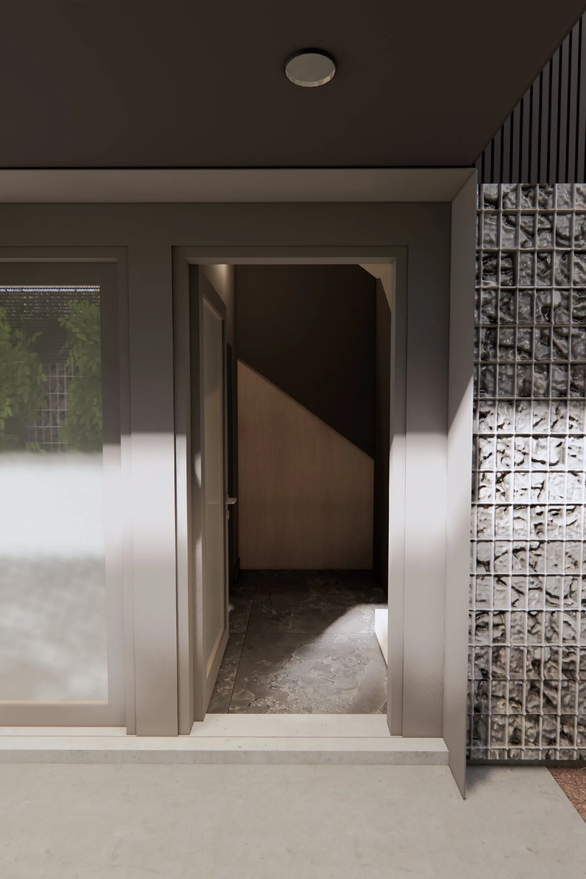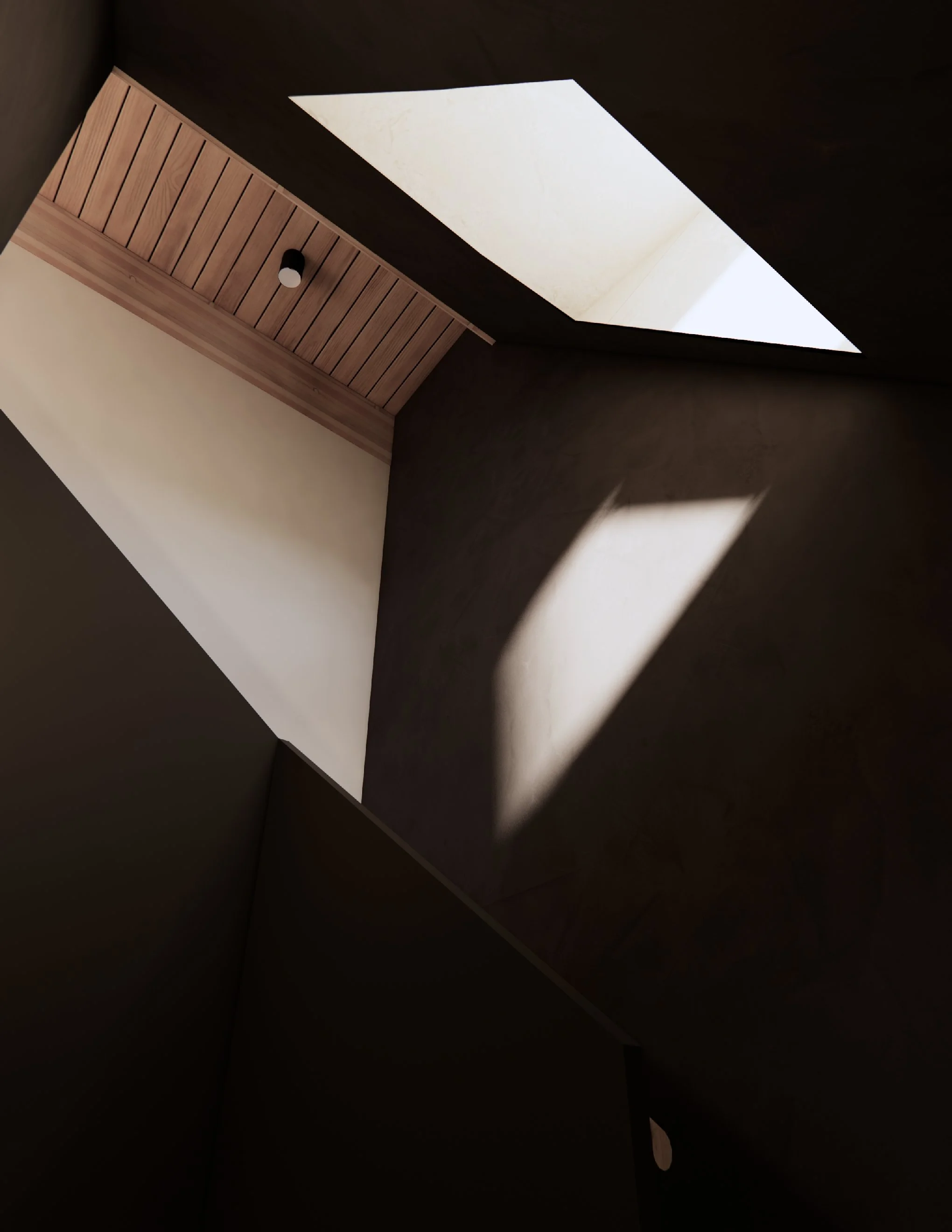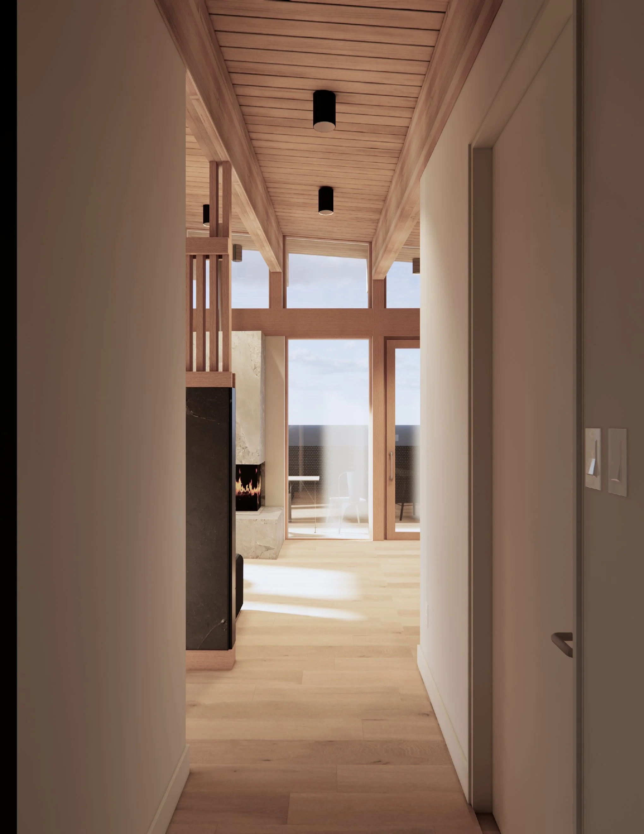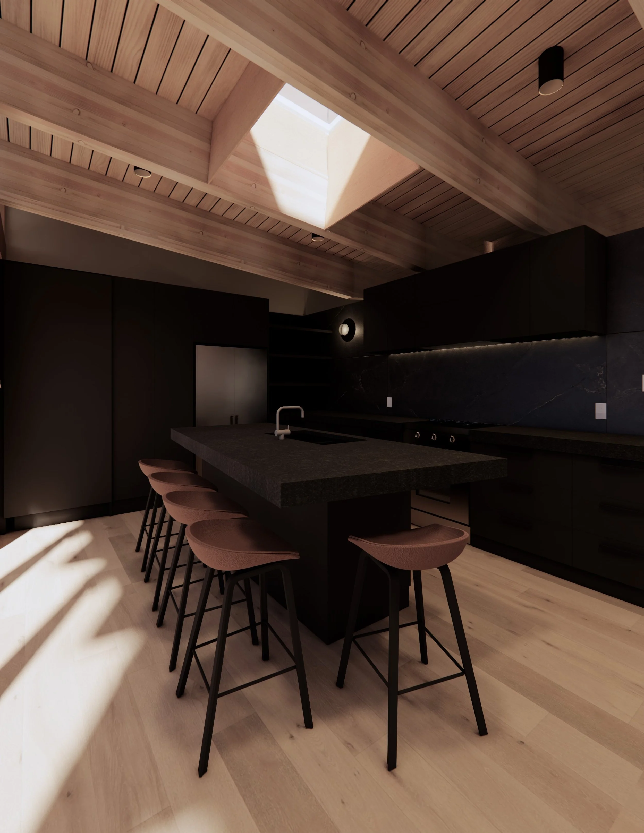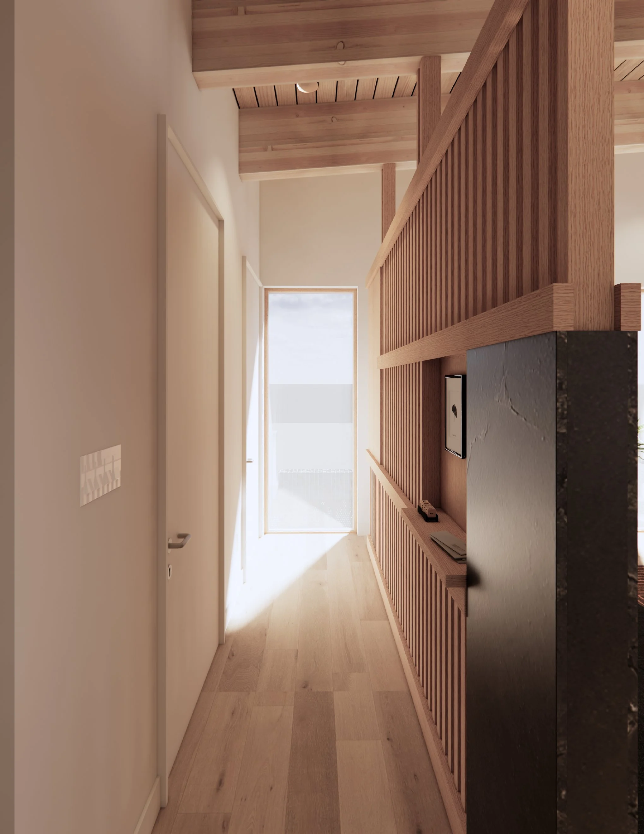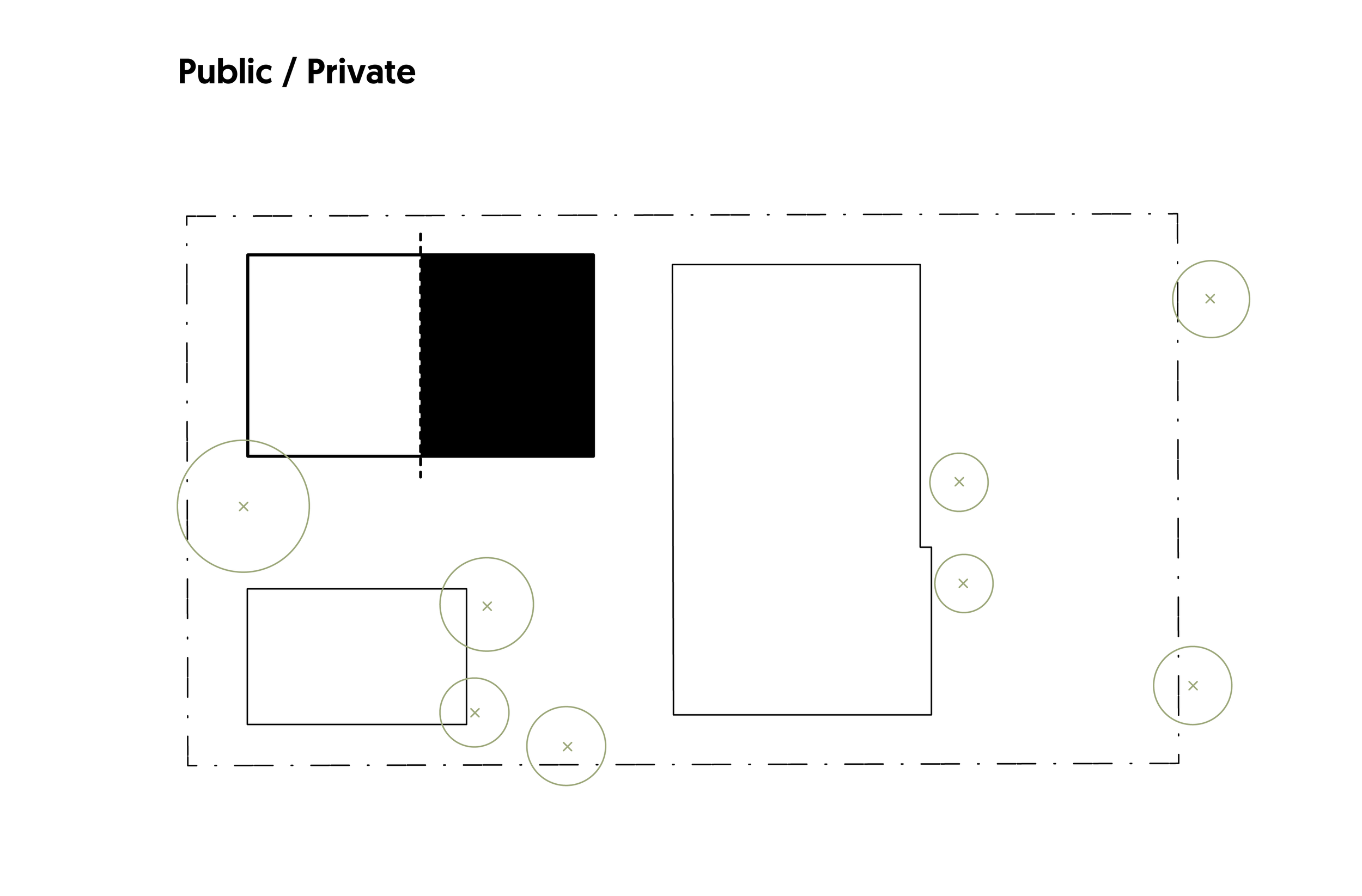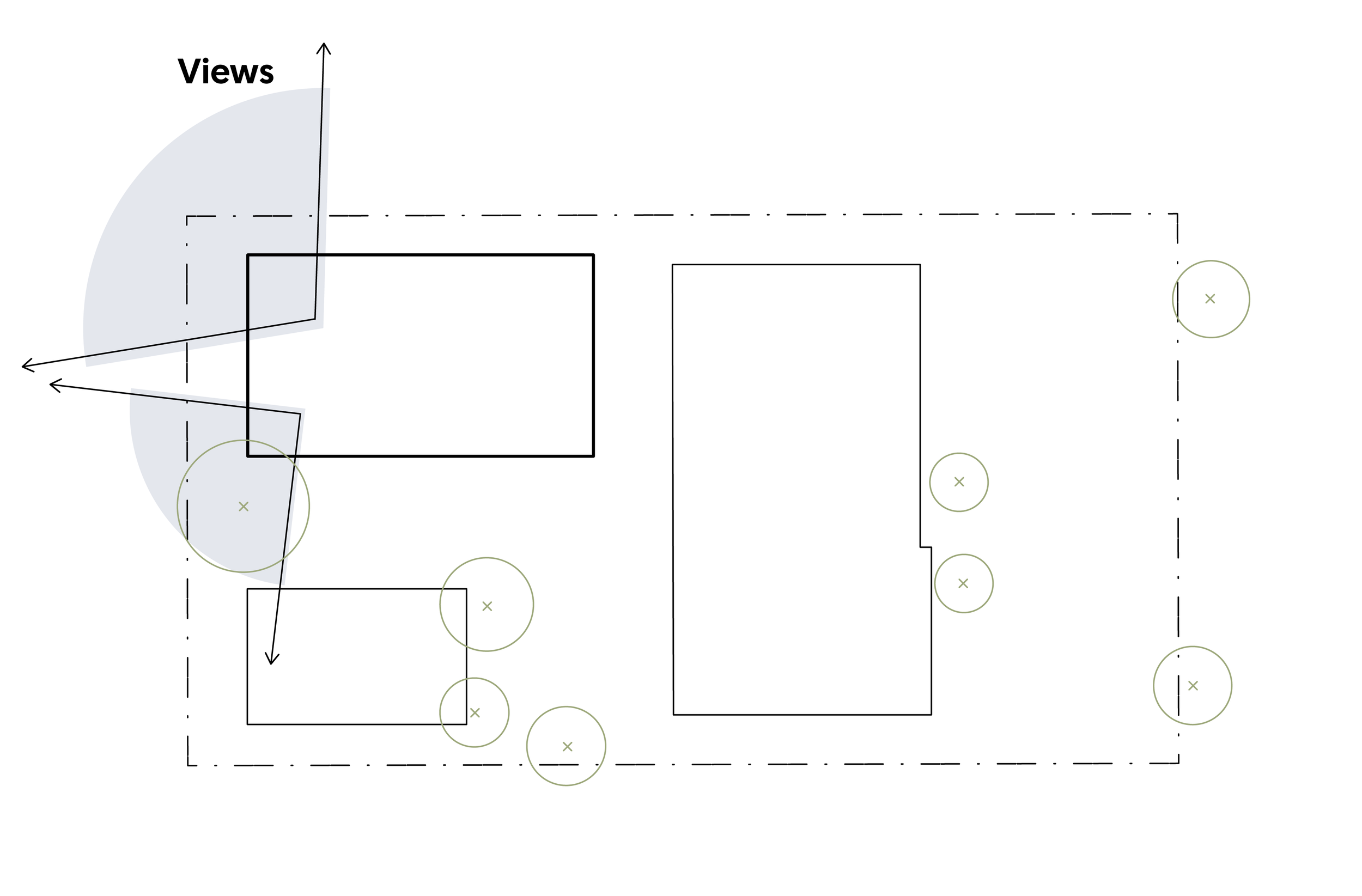Geode Laneway
A geologist’s retreat in Charleswood, with a raw form and a refined core.
Location Charleswood, Calgary Size 800 sq ft Status Under Construction
Status Under Construction
Tucked into Charleswood, Calgary, Geode Laneway is a compact home grounded in material richness and spatial clarity. Inspired by the clean lines and connection to nature of midcentury modern homes , the design balances light and shadow, weight, and warmth.
We envisioned the house as a geode - a modest and reserved exterior concealing warm moments of sculptural refinement within.
Conceptually grounded in geology—a nod to the owner's profession—Geode Laneway uses earthy materials and layered massing to reflect a sense of strata. The lower level is conceived as a subterranean base —concealed and downplayed—while the upper level reads as a mid-century, sculptural volume that opens toward southwest park views.
“We designed the home as a kind of geode, with a solid, austere form from the outside, but with a warm and materially rich form on the inside full of nuanced detail to explore and discover.”
- Hayden Pattullo,
Lead Designer, Studio North
A wrapping entry stairwell pulls residents upward into the home. Overhead, an angled light chimney projects daylight from a window into the stairwell, illuminating the entry sequence and sculpting the interior form. As you enter, exposed glulam beams thrust you forwards into the living space, while creating a relief from the mass of the stone elements below.
In the kitchen, the atmosphere is shaped by the juxtaposition of material hue and mass. Dark cabinetry and stone countertops articulate the utilitarian character of the space, while a warm wood ceiling and softly illuminated walls bring a sense of comfort and ease. Sculptural stone surfaces wrap key functional elements , creating moments of anchorage within a calm and restrained palette. The angular roof form carries the geological theme of expressive geometry into section, offering a subtle counterpoint to the planar logic seen in the floor plan, and expanding the living space upwards for more expansive views.
In the adjacent living space, custom millwork continues the home’s midcentury influence with clean lines and built-in functionality. Positioned behind the couch, the millwork acts as both a spatial divider and a unified backdrop. Generous windows and carefully considered daylighting mark the passage of time, drawing attention to the shifting play of light across surfaces throughout the day.
Tucked away in the corner of the living space, the powder room provides a tranquil retreat.
In the bedroom, the partial-height interior walls stop short of the ceiling, highlighting how the exposed beams overhead extend into the adjacent room, reinforcing the continuity of structural elements throughout the home. Positioned at the lower end of the angled roofline, the ceiling wraps and shelters the bedroom in a cozy warmth. Sliding doors open up to reveal the laundry and ensuite space.
In the ensuite, textured stone surfaces and a restrained material palette lend a sense of weight and quietude, while the lowered ceiling and angled sink basin create an intimate, sculpted space carved into the geometry of the home.

