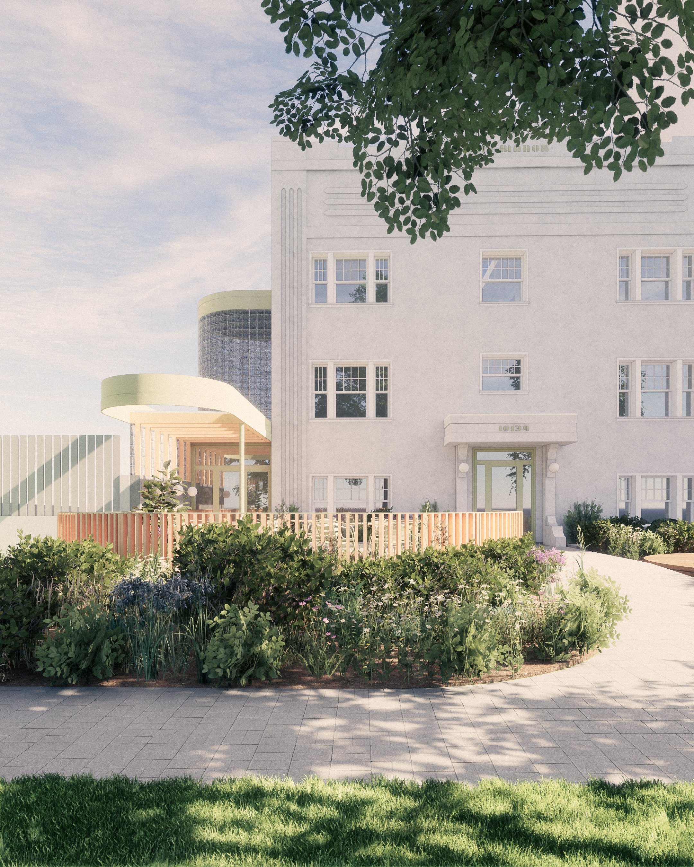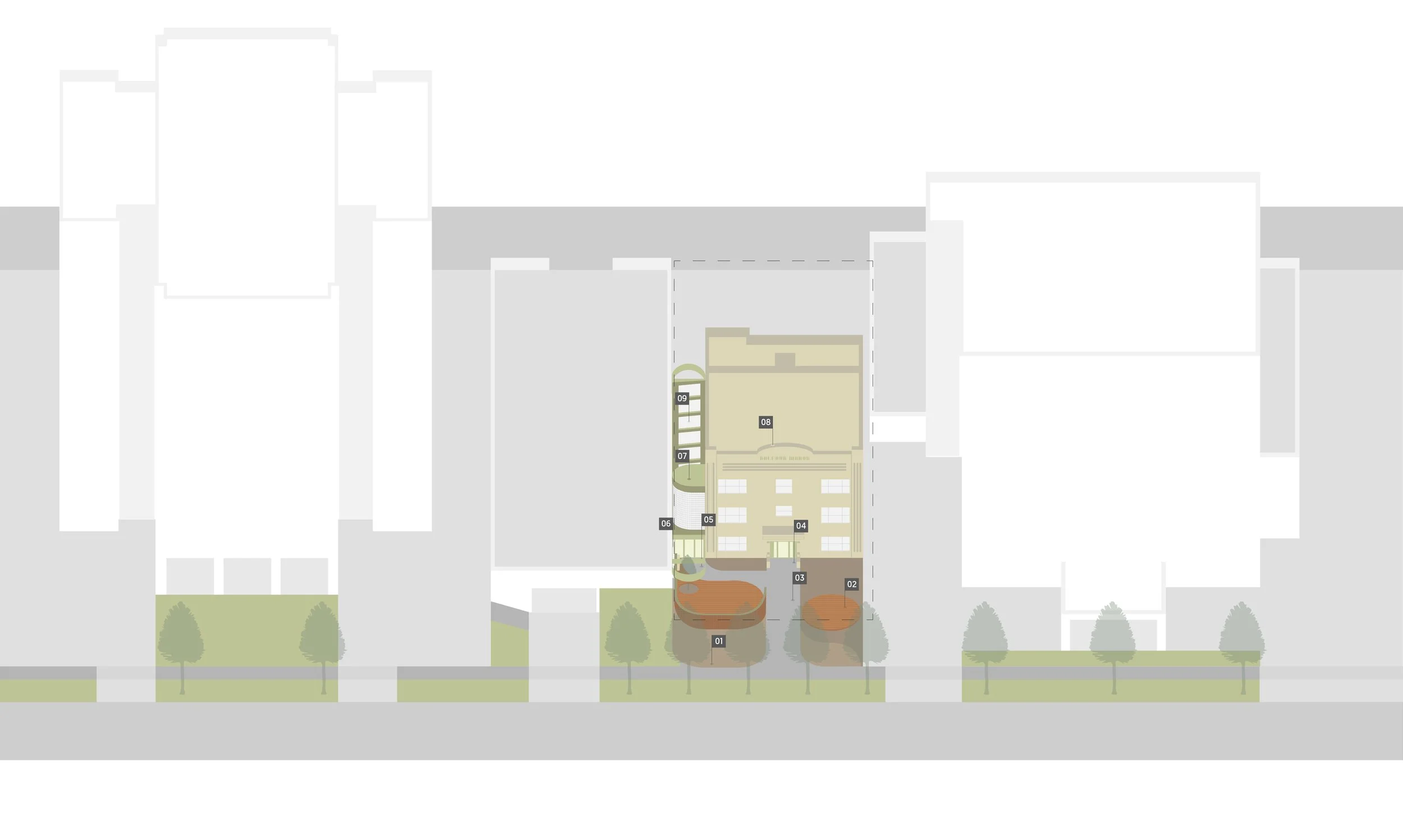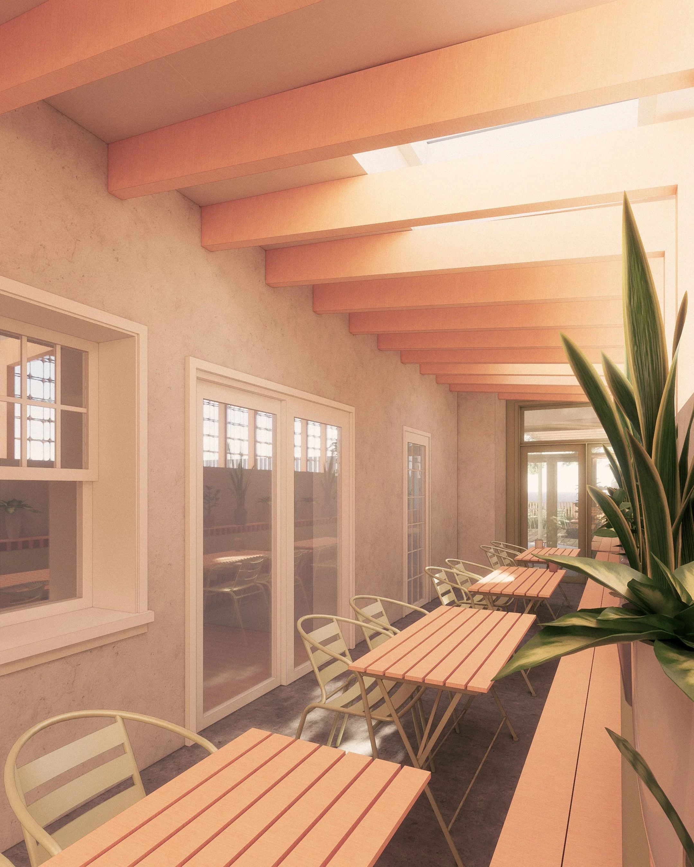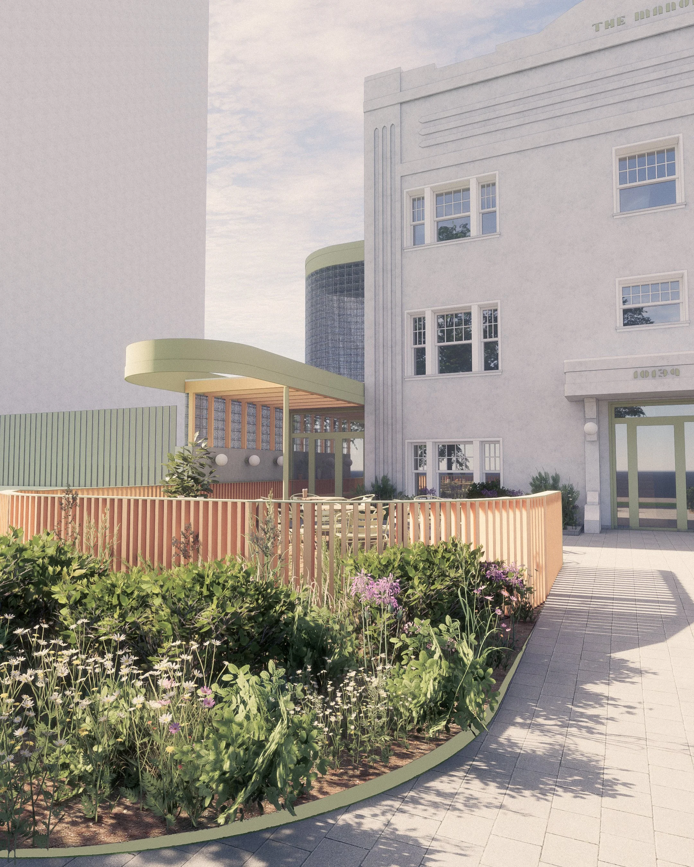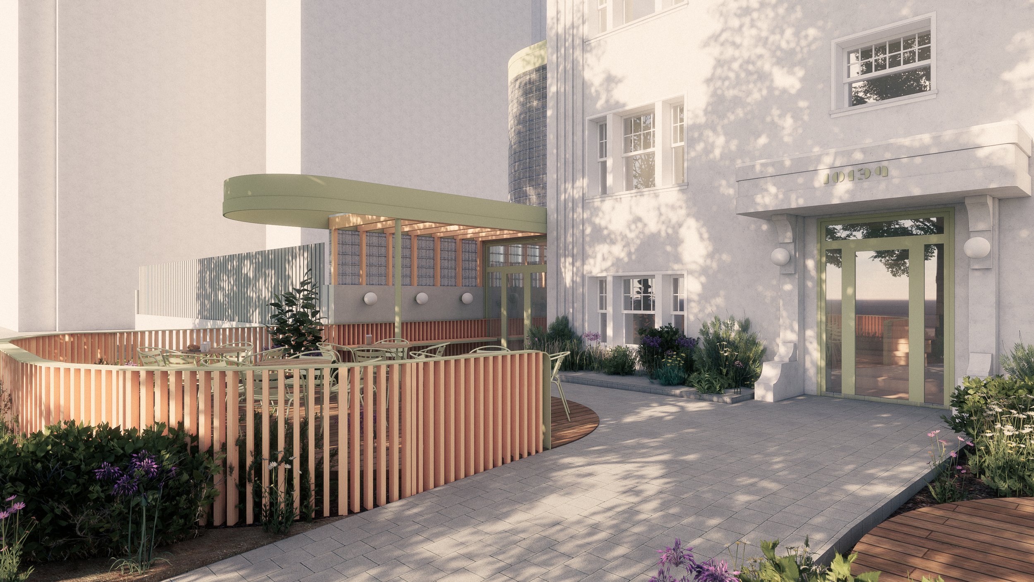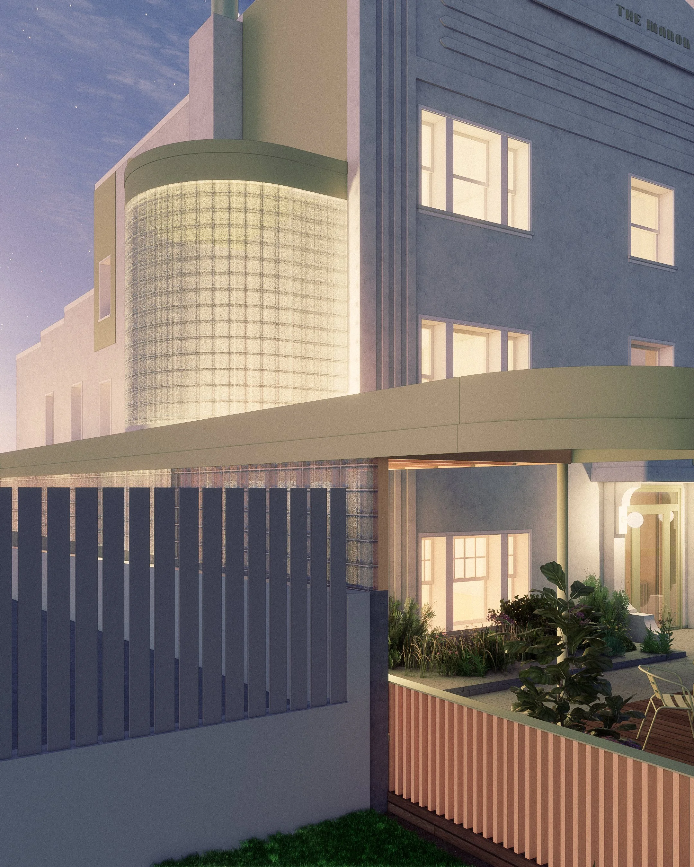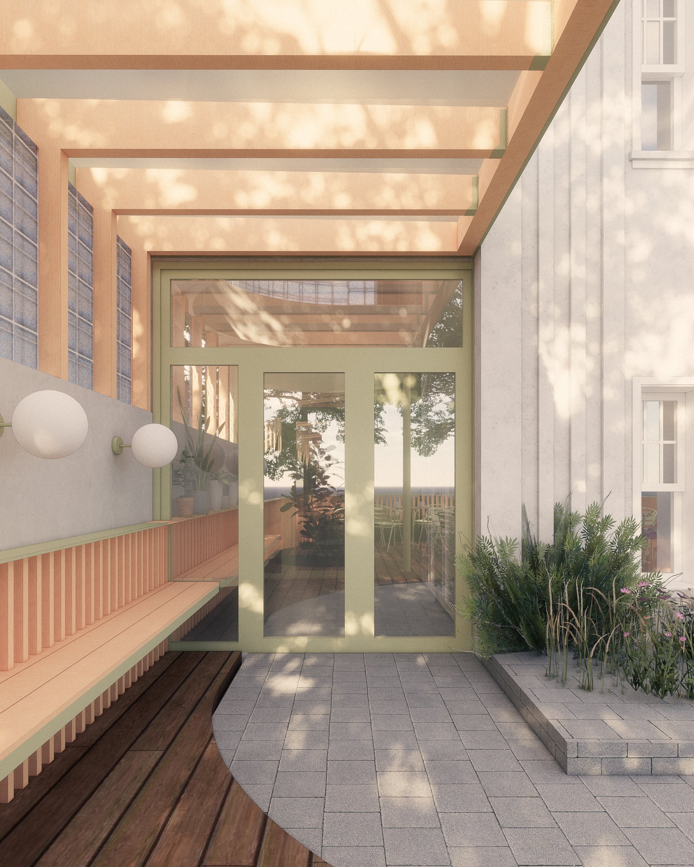The Manor Collective
A historic residence transformed into an inviting and vibrant mixed-use space.
Location Undisclosed Size
4,000 sq ft Status Proposed
Status Proposed
This project transforms a historic residence through adaptive reuse, preserving its original character while introducing a carefully integrated addition. The design strengthens the building’s connection to the street and community, creating spaces that are both welcoming and functional.
The heritage structure remains the focal point, with a new addition extending into the landscaped yard to allow for expansion while maintaining the prominence of the original architecture. The ground floor is reimagined as a hospitality and retail space, where activity spills out onto a lushly planted front yard, blurring the boundary between indoor and outdoor gathering spaces. Above, accommodations offer a more private retreat, balancing vibrancy with quiet respite.
By respecting historical context while introducing new life, the project ensures this landmark continues to evolve in a way that remains relevant and responsive to the present.
The restored entrance honours the original design, preserving its curved entry elements and streamlined details while integrating materials that complement the existing character . Subtle modern touches like scone lighting, enhance the experience of arrival, balancing the building’s historic elegance with contemporary refinement.
The façade maintains its Streamline Moderne character , responding to the patterns and proportions of the surrounding streetscape. Its clean lines and architectural rhythm reinforce the building’s place within the neighbourhood while preserving the historical integrity of the original design.
The outdoor spaces are defined by generous native and edible plantings , softening the edges of the site and providing a welcoming, green buffer between the building and the street. This considered landscaping creates a lush environment that encourages gathering and social interaction, further strengthening the connection between the public and private realms.
A spacious public porch extends from the building, reinforcing its engagement with the street. Designed as a universally accessible space, it creates a natural meeting place, drawing people in and fostering connections between residents, visitors, and the surrounding community.
Positioned between two larger buildings, the design ensures the manor retains its distinct identity while respecting the scale and character of the neighbourhood. The placement of the new addition enhances the building’s relationship to the street, providing a thoughtful transition between past and present.
Site Feature Legend
01 Soil Landscaping for Edible Plantings
02 Exterior Front Patios
03 Sloped Pathway to Create At-Grade Accessible Entries
04 New Front Door for Upper Hotel Access
05 New Covered Front Entry for Cafe/Retail/Resturant Access
06 Glass Brick Sidewall for Natural Light + Fire Seperation
07 Vertical Glass Brick Tower to Create Neighbourhood Presence
08 Added Signage to Accentuate Historic Building Status + Awareness
09 North-Facing Skylights on Side Yard Solarium
Material Legend
01 New Concrete Half Wall
02 New Powder Coated Metal Cladding
03 New Powder Coated Metal Doors
04 New Glass Brick Wall
05 Existing White Stucco Cladding
06 New Painted Custom Signange
07 Existing Grey Metal Flashing
08 New Exterior Paint
09 New Wood Post Fence
10 New Exterior Lighting
The entryway offers shelter from the elements while remaining open to shifting light, changing temperatures, and seasonal textures. This space is designed for year-round use, inviting people to gather and experience the building’s evolving relationship with its surroundings.
Soft, natural light filters through the solarium, creating a gentle threshold between interior and exterior. This carefully designed transition space allows the building to breathe with its environment, blurring the boundary between inside and out.
Inside, the cafe is designed for comfort and connection, with an atmosphere that shifts throughout the day. Warm materials, carefully framed views, and natural light create a space that is both intimate and inviting, evolving with the seasons while remaining rooted in a sense of place.
Design Damon Hayes Couture, Hayden Pattullo
Representation Hayden Pattullo, Rebecca Boone

