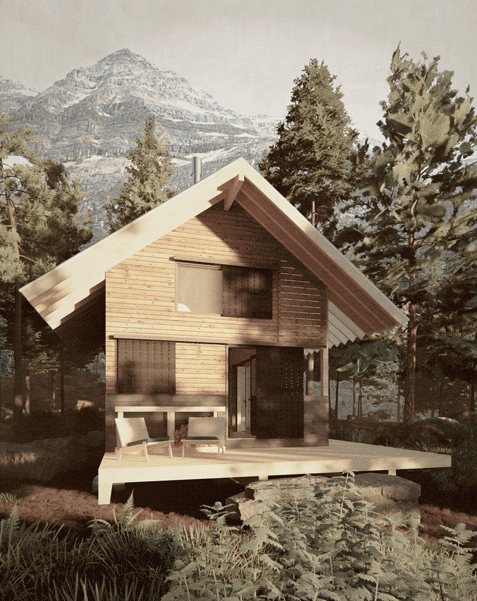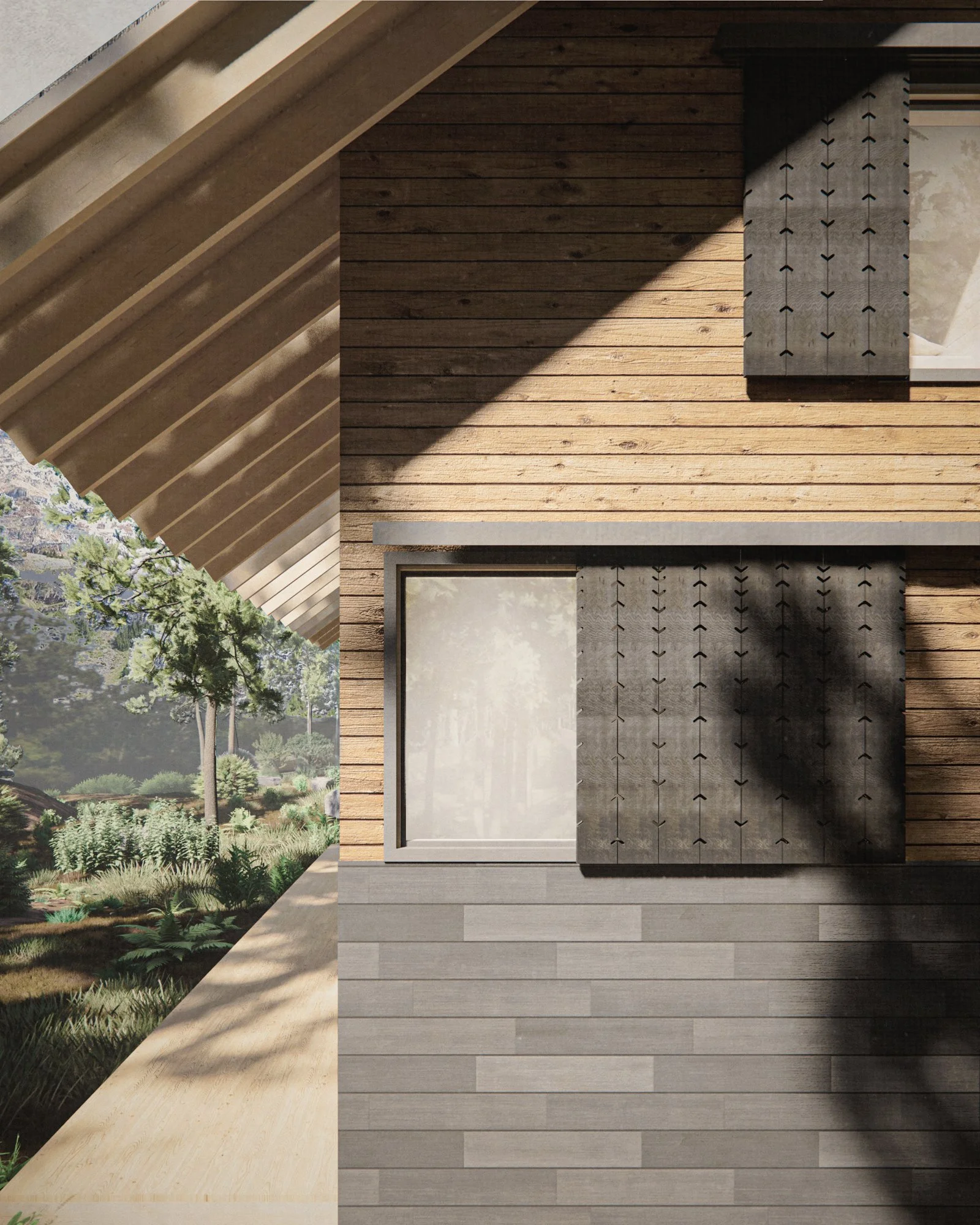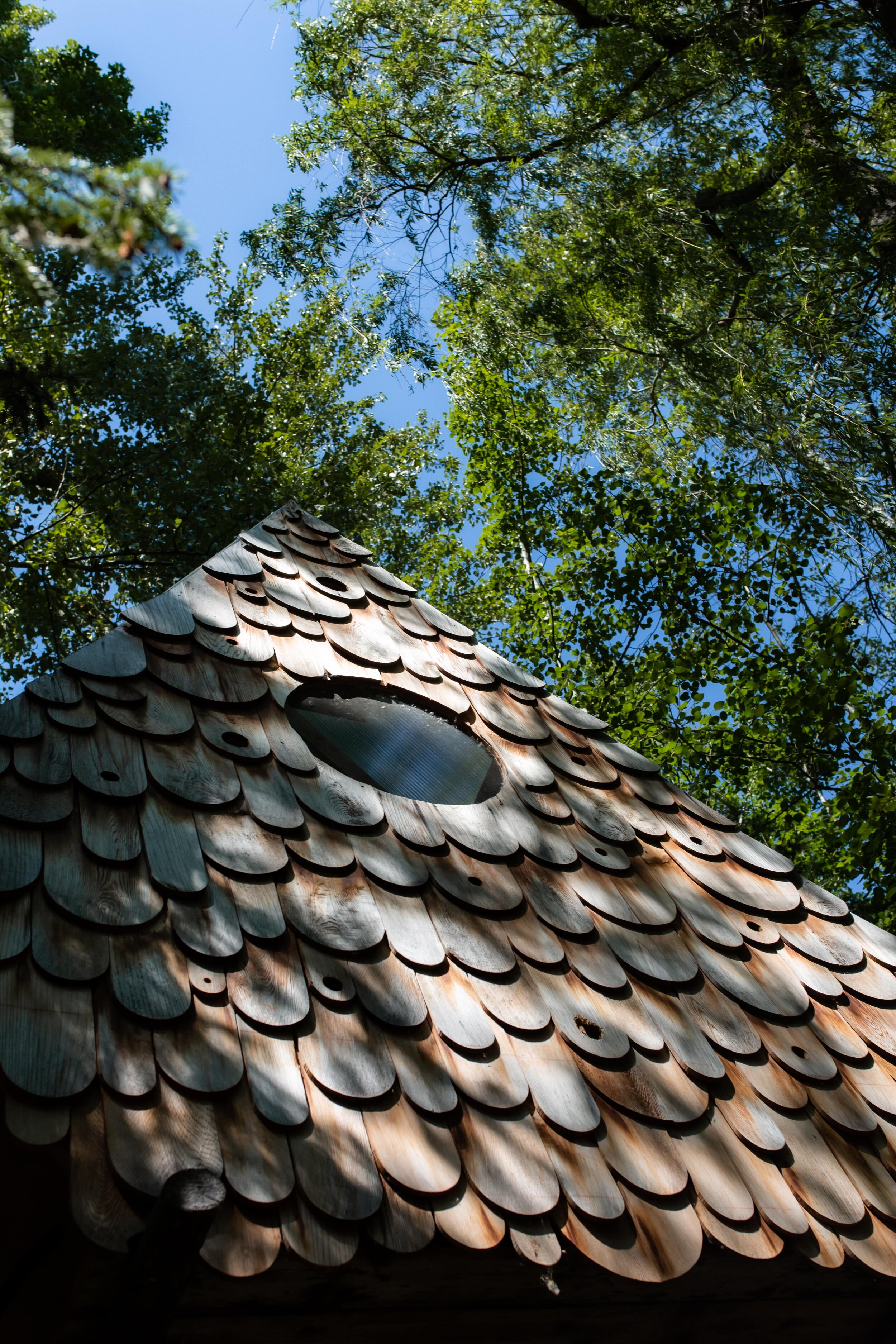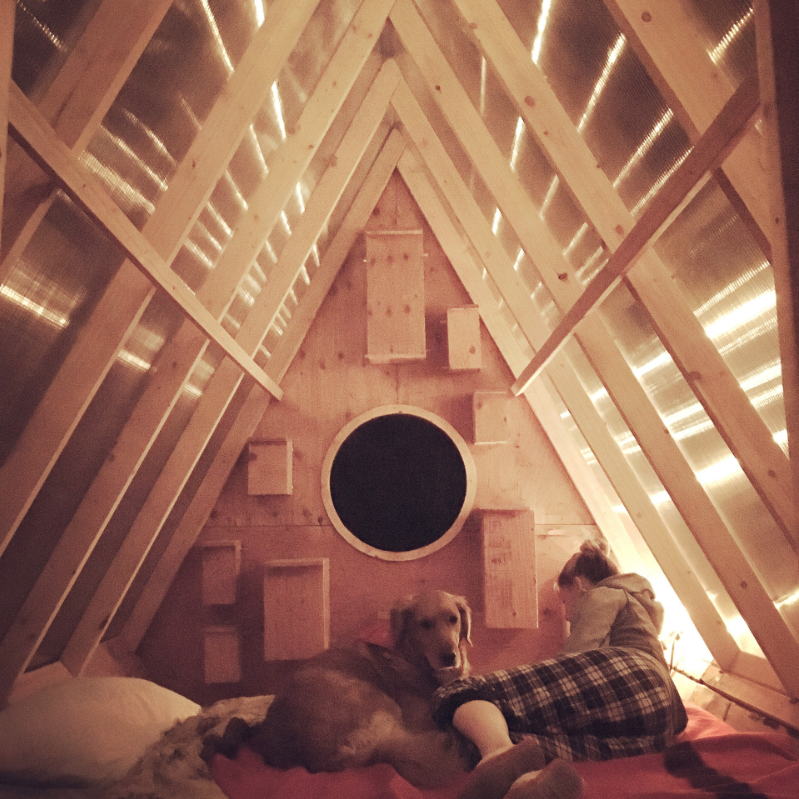Plain of Six Glaciers Cabin
An alpine refuge perched on the slopes of Lake Louise
Location Lake Louise, AB Size 530 sq. ft Status Proposed
Status Proposed
SUBTITLE
A panoramic view of world-renowned landscapes and a warm cup of tea are what await visitors at the Plain of Six Glaciers Teahouse in Banff National Park. Perched on the high alpine slopes above Lake Louise, the Teahouse has been a secluded refuge for hikers for nearly a century.
Since the 1950s, the Teahouse has been lived in and cared for by the Kimball family, who were drawn to the natural beauty of the valley. Each day was spent wandering through the wildflower clearings, amid peaks and ancient glaciers, which quickly rooted the family into the natural landscape. Season after season, they have greeted alpine visitors with warm cups of tea and have tended to the two-storey stone hut which is a designated National Historic Site.
With no road in, supplies historically made their way up the 5.5-kilometre trail from the lake by horseback. The same trail, once used by mountaineers as a midway point to Abbott Pass Hut, is now travelled daily by hundreds of nature seekers.
Orientation within the larger natural surroundings of the area, as well as with the existing structures of the site, became a priority for us when designing in such a drastic landscape. On our own visit up to the Teahouse, we were struck by The Mitre, a smaller peak nestled between Mt Aberdeen and Mt Lefroy. As a result, the front facade of the cabin is carefully positioned to frame The Mitre, which sits directly south across the glacial valley.
Throughout the cabin’s design, we drew inspiration from the neighbouring Teahouse, considering everything from its overall shape to its more subtle details. The simple gabled roof echoes that of the Teahouse, itself a clear example of Rocky Mountain hut vernacular, defined by straightforward, pitched forms. More intricate details, such as the white painted rafter tail ends, reflect the local and historic craftsmanship of the area.
The wraparound deck, which accommodates hundreds of visitors each day at the Teahouse, is readapted in the cabin’s design to offer privacy for residents while offering the same expansive views of the mountainous scenery.
The cabin’s alpine setting requires careful consideration of extreme climate conditions throughout all seasons. Sliding CNC-cut shutters filter sunlight during the warm summer months and protect the cabin from avalanches throughout the winter off-season.
Our approach to designing within Canada’s oldest National Park prioritizes a minimal disturbance to the landscape. This includes spot foundations on exposed bedrock wherever possible, with hand-dug foundations wherever bedrock was unavailable. Material choices, such as light-steel shingles over asphalt shingles, help increase durability and reduce landfill waste.
The cabin is designed to function as a temporary shelter for staff in this remote location. A woodfire stove on the first floor provides both warmth and light, compensating for the absence of electricity. The mezzanine is reached by a ladder and served by a dumbwaiter, a clever device which is also present in the original Teahouse.
Due to the cabin’s remote location, several key considerations were taken into account regarding its construction. Tools and materials would be hiked up during the fall to prepare for the short high-altitude construction season the following spring.
Any material too large or heavy to carry would need to be transported by helicopter. We therefore designed the cabin as an assembly of prefabricated panels suited for air delivery during the limited seasonal flying days. The overall process minimizes on-site construction time as well as environmental impacts.


























