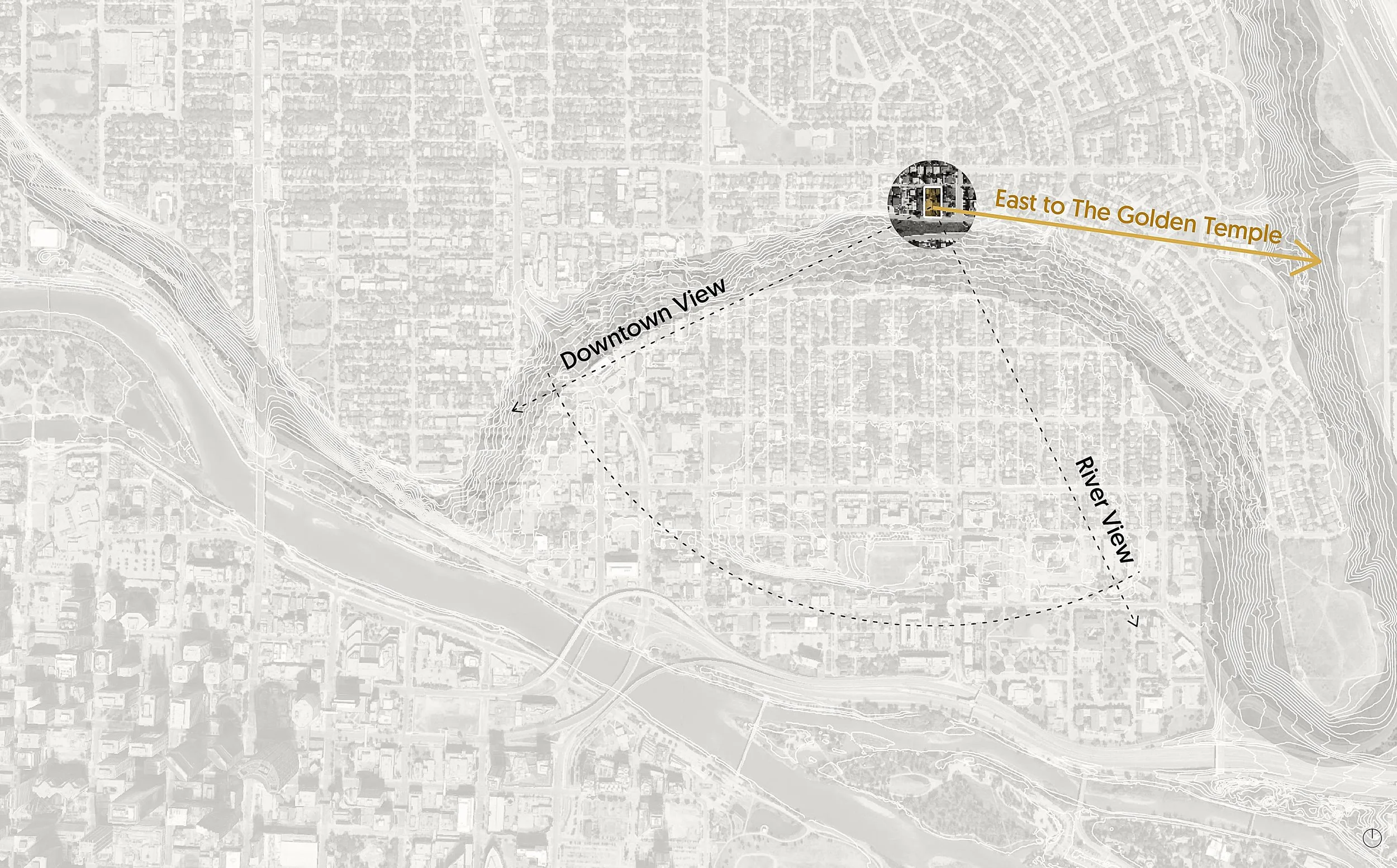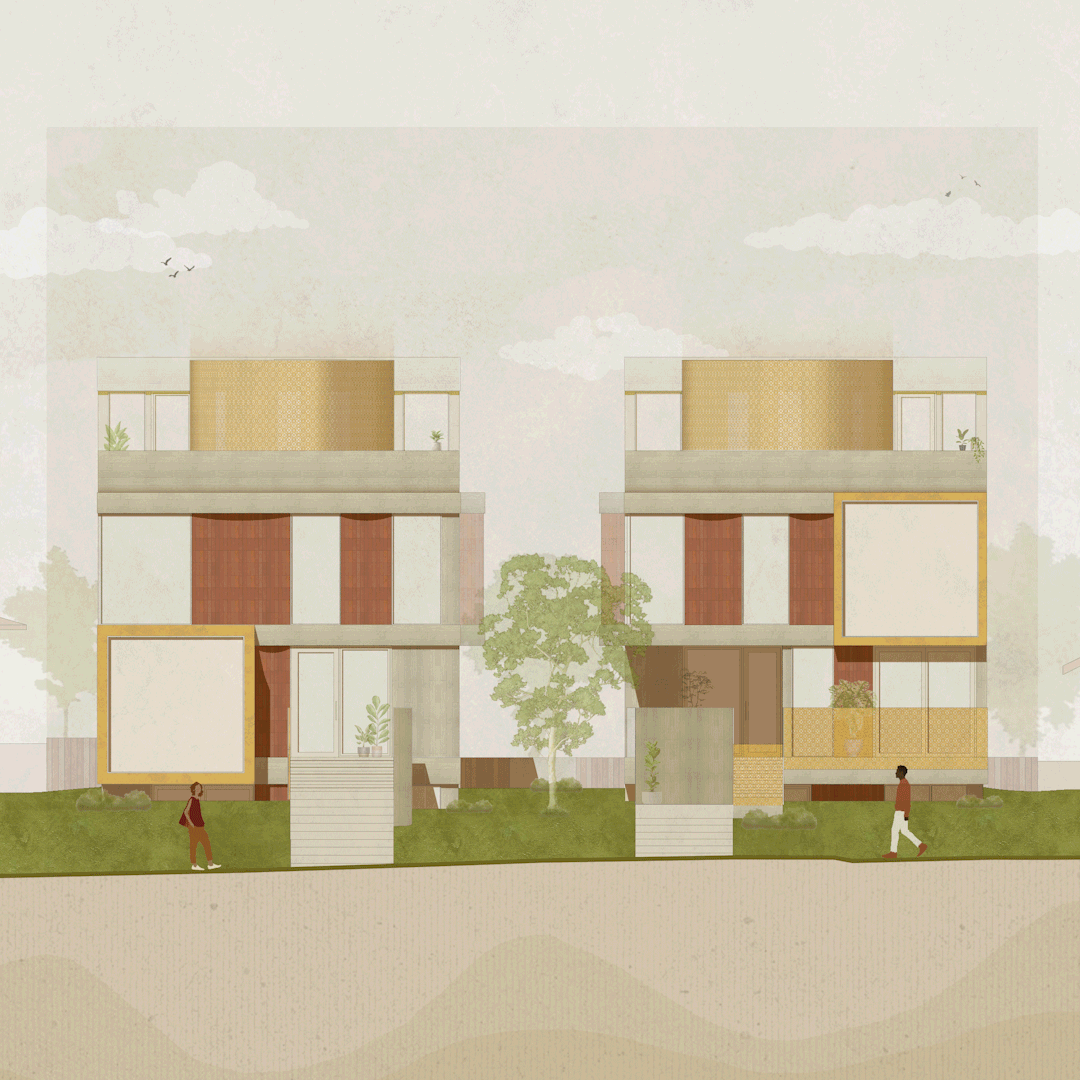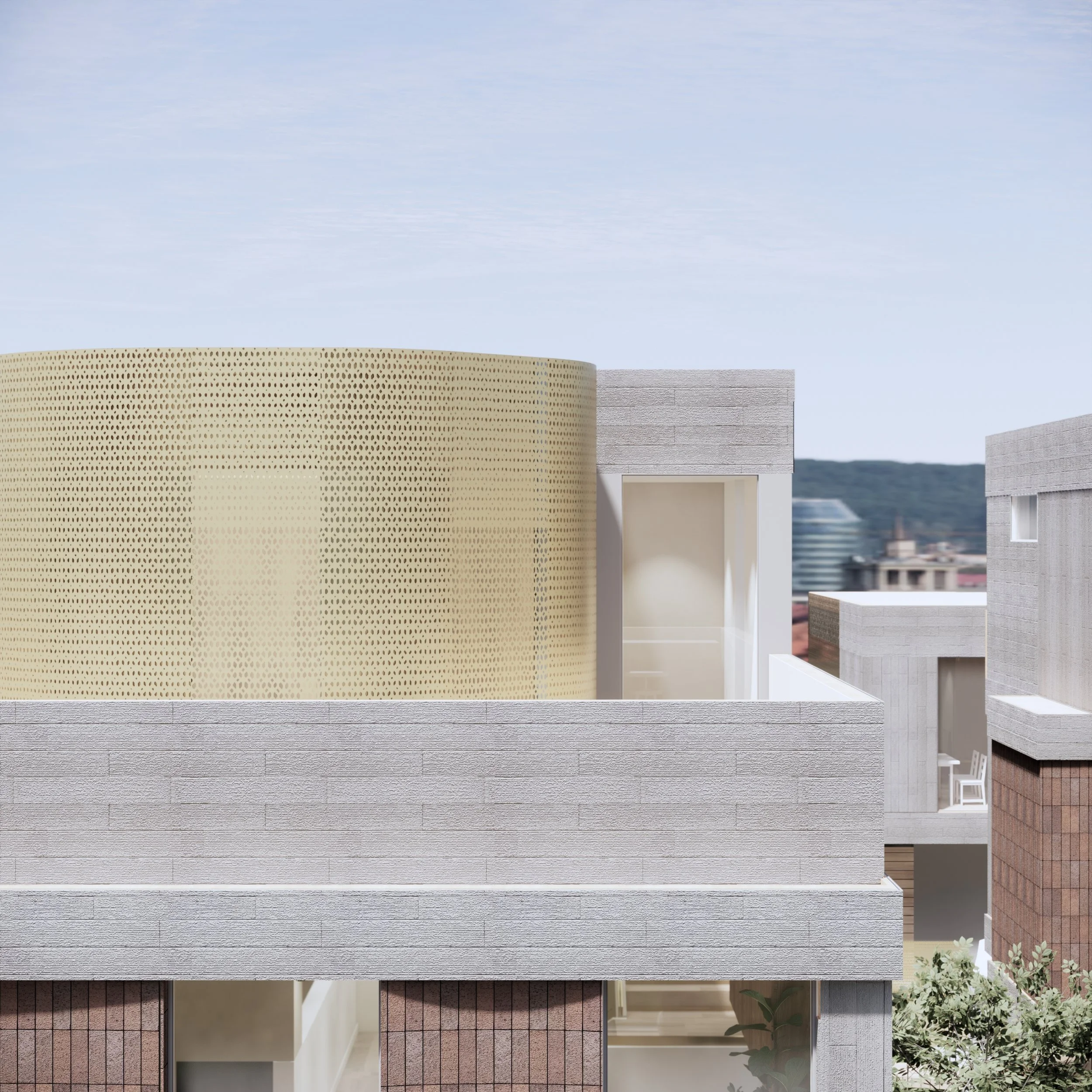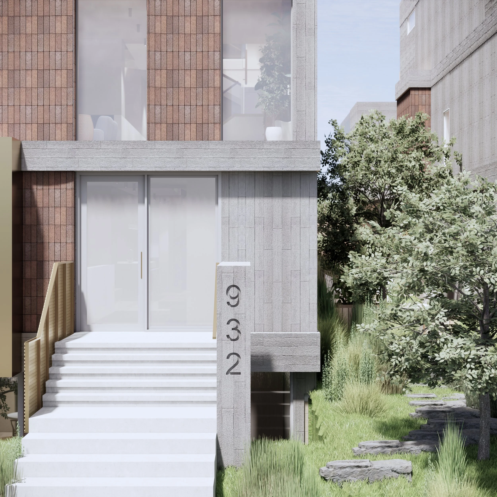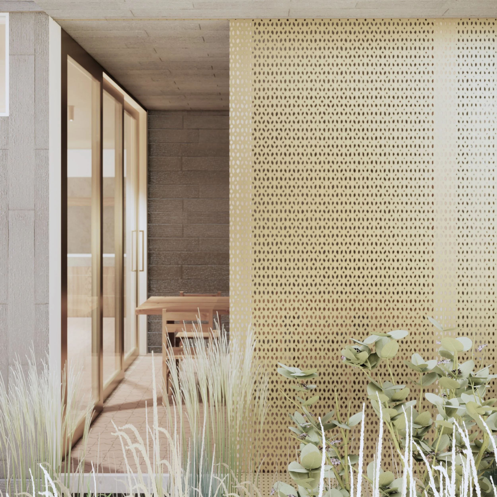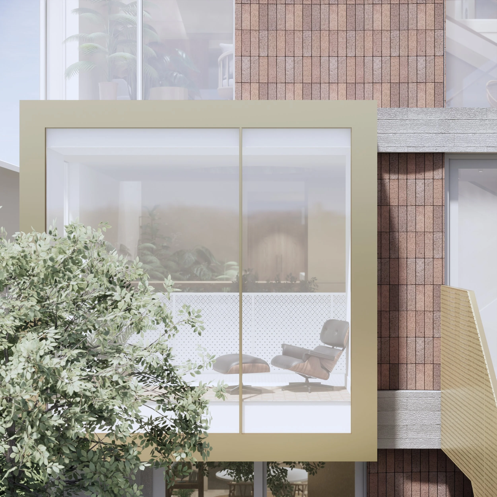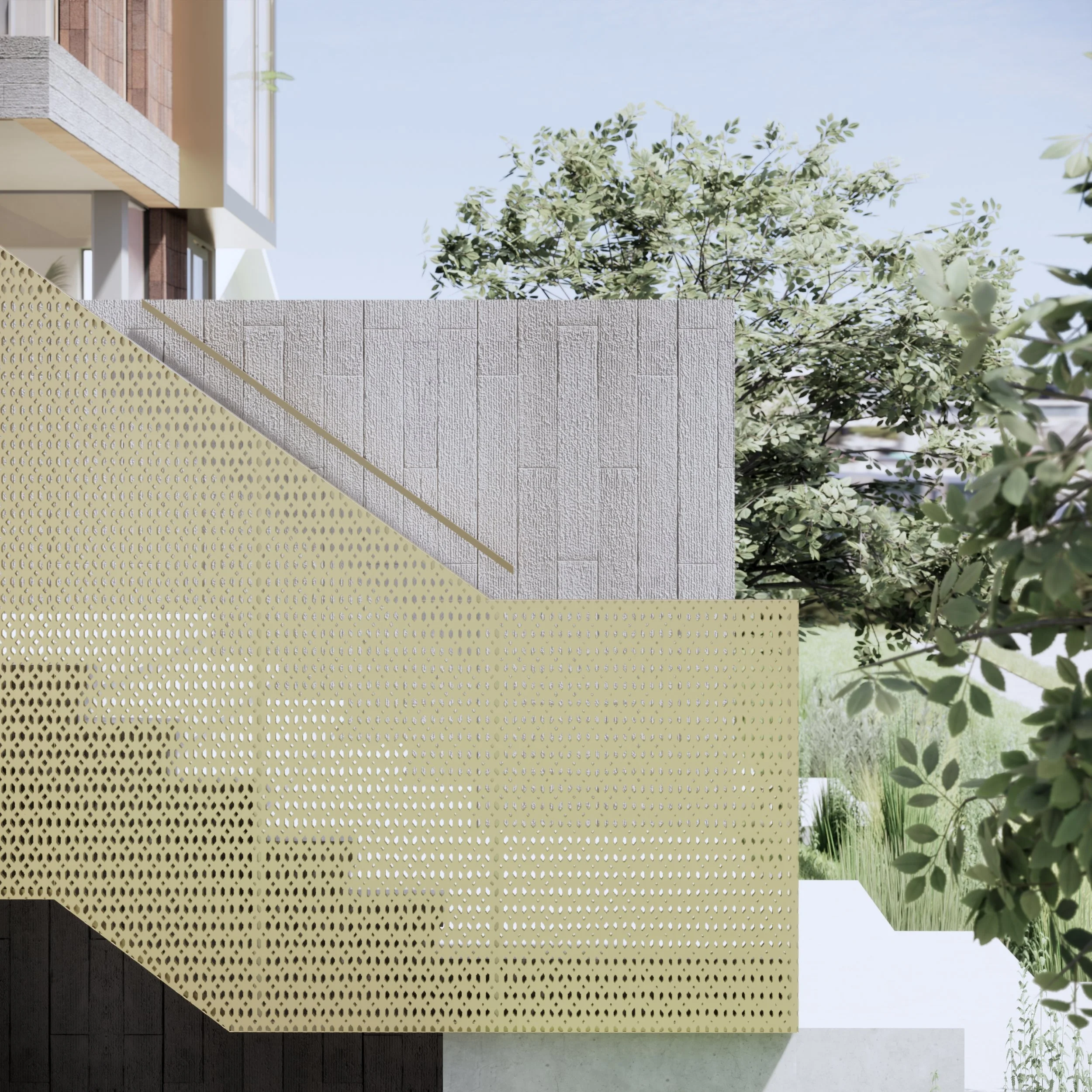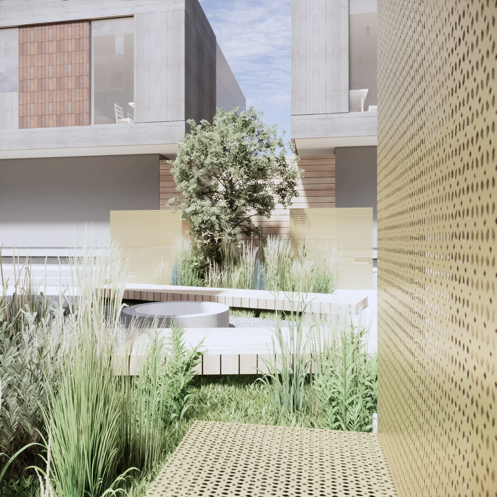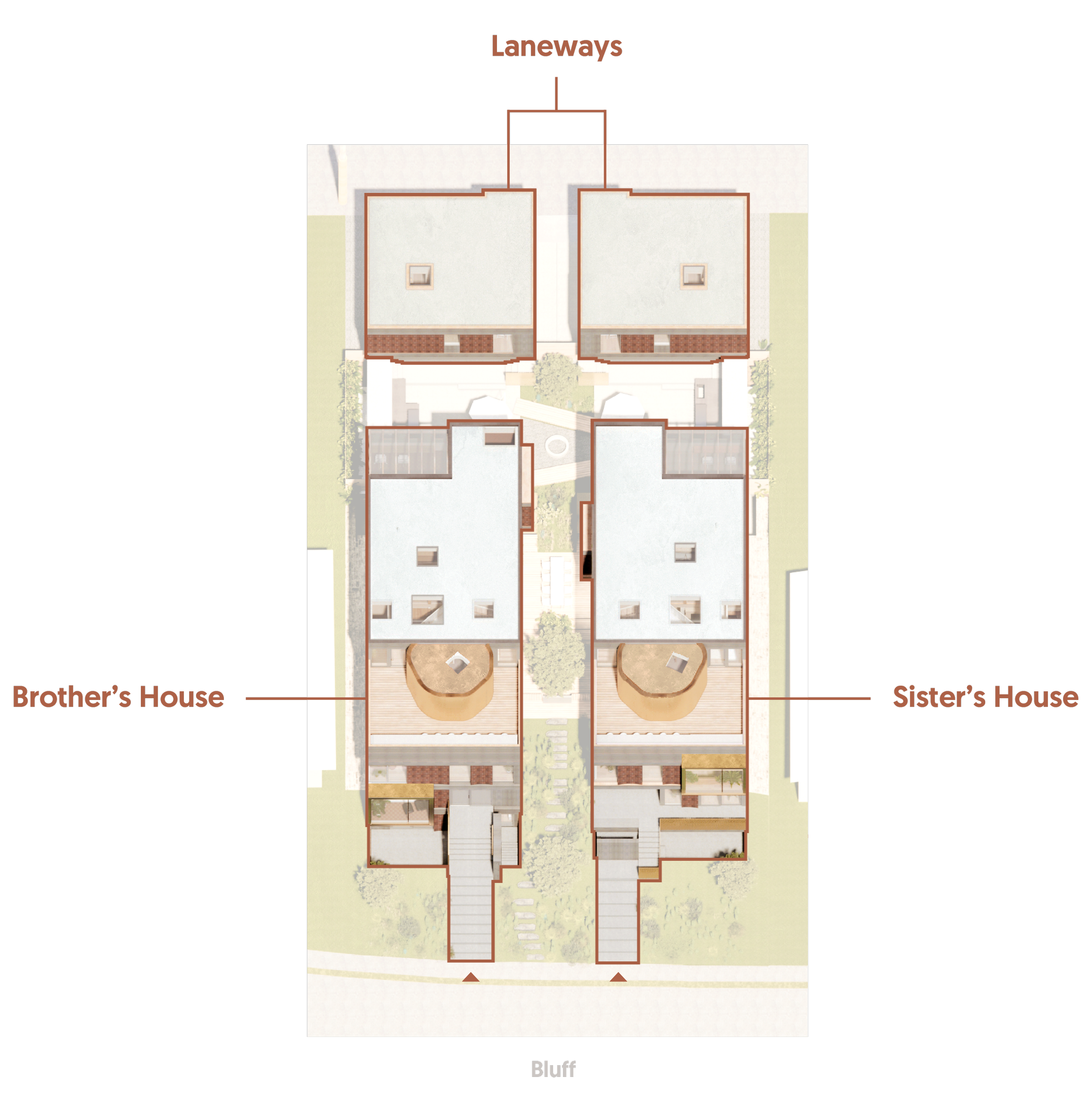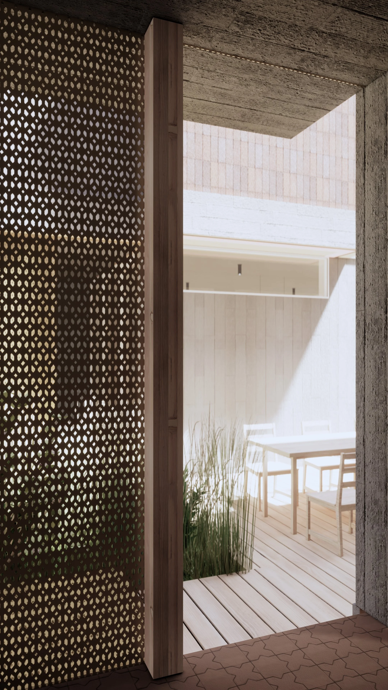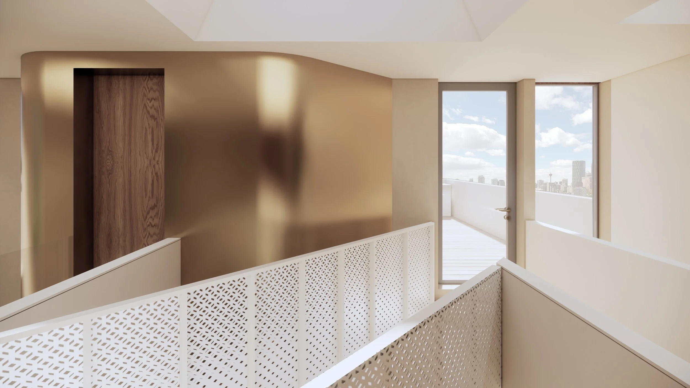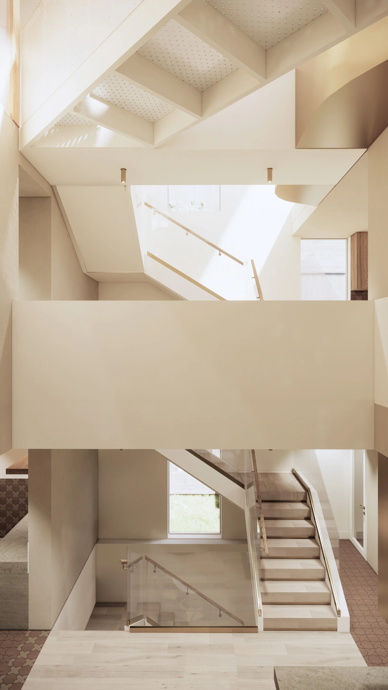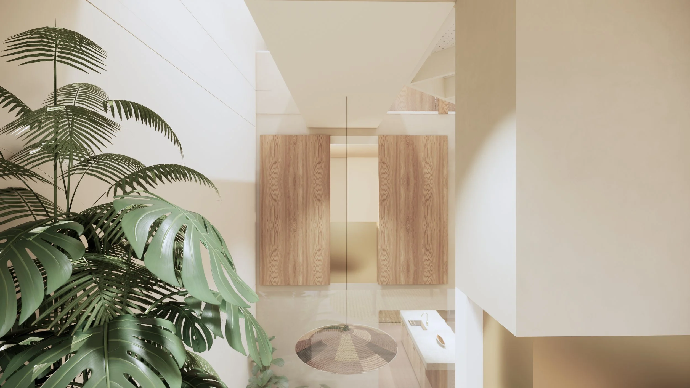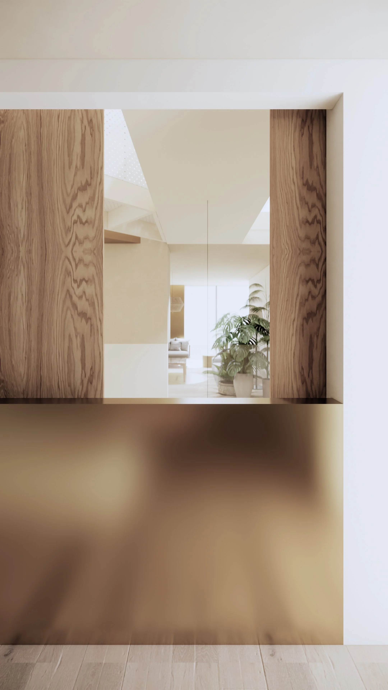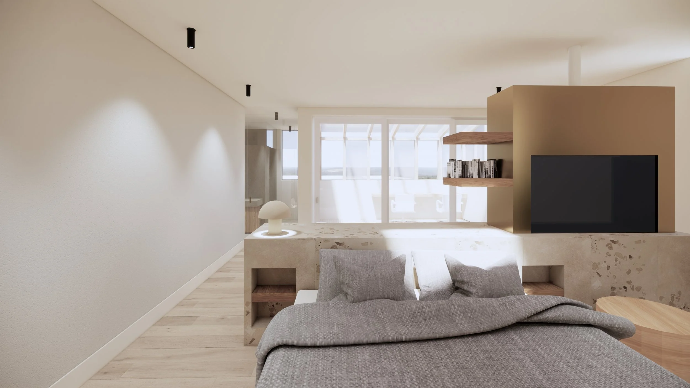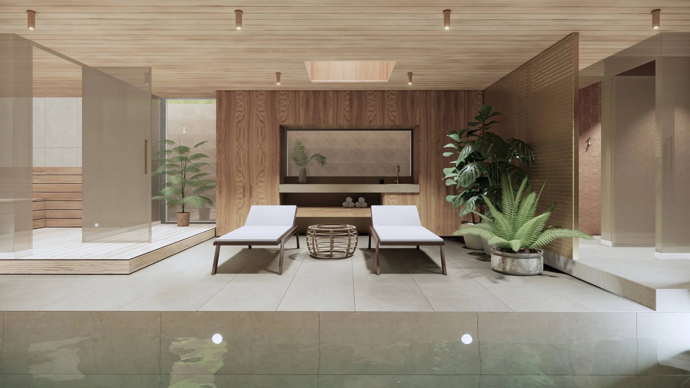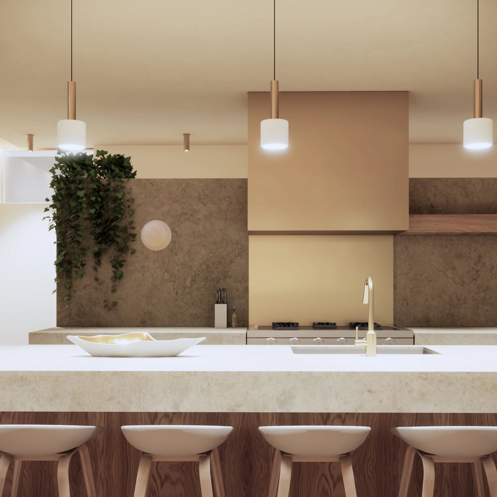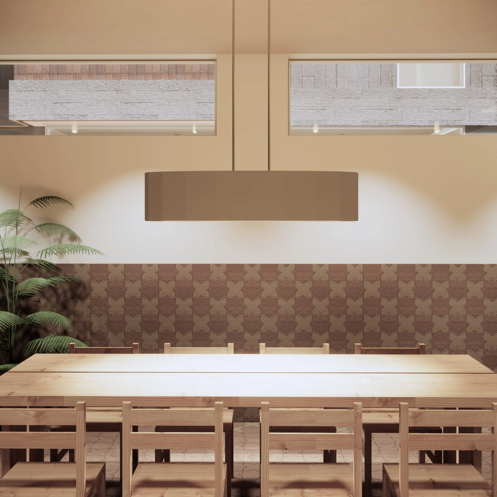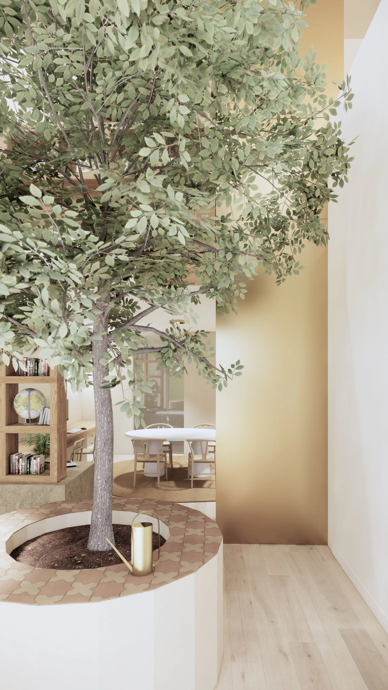Sibling Houses & Laneways
Light-filled and inviting design, thoughtfully connecting heritage and modern life.
Location Renfrew, Calgary Size
6,300 sq ft (each) Status Under Construction
Status Under Construction
Perched on Renfrew’s southern hillside with sweeping views of downtown Calgary, the Sibling Houses form a tranquil retreat that merges the ornamental warmth of traditional Sikh architecture with the clarity of modern living.
Designed for brother and sister, the houses share a family resemblance while maintaining their own distinct personality. One is open and direct, entered via a clear, straight stair that conveys engagement and confidence. The other is layered and contemplative, approached through a winding sequence that invites reflection and discovery.
Together, they embody Sikh teachings that balance seva (service) and simran (remembrance).
From the street, the design references the haveli tradition of the Indian subcontinent with rooftop balconies and stacked façades. Brick and concrete connect the architecture to vernacular construction methods in Punjab, while being reinterpreted for Calgary’s contemporary setting.
Gold-patterned exterior elements evoke the gilded ornament of the Golden Temple, translated here into subtle cladding and detailing that bring warmth, richness, and spiritual resonance to the front of the homes.
At the heart of the site, a shared aangan (courtyard) links the two main houses with their laneway counterparts, forming four dwellings around a communal garden. The courtyard acts as both threshold and gathering place, offering privacy while encouraging family connection.
The laneway houses extend the possibilities of intergenerational living, accommodating children, elders, and extended family while allowing flexibility as household needs evolve. Together, the four dwellings form a cohesive yet adaptable community, balancing private life with shared spaces and fostering continuity across generations.
This arrangement reflects the Sikh principle of sangat (community), extending the home’s generosity to family and guests while supporting everyday life, growth, and family connection over time.
Inside, the sequence of spaces moves from open and communal to quiet and reflective. At the front of the homes, double- and triple-height spaces draw in abundant natural light through south-facing windows, flooding the public living areas with warmth and openness.
Beyond bringing natural daylight deep into the homes, these atrium-like spaces create unique opportunities for both interaction and reflection.
In the brother’s house, a tree rooted in the homeschooling room on the ground floor provides a natural canopy for study, anchoring the architecture to the earth and drawing the eye upward through the vertical layers.
In the sister’s house, a lush interior courtyard offers a meditative moment of tranquility and retreat.
Bridges span the open spaces, connecting rooms and carrying the spirit of chardi kala, the rising optimism and enduring energy central to Sikh life. This upward movement culminates in the prayer room, the spiritual heart of the houses, whose curving, cornerless geometry symbolizes divine unity and whose gold-patterned surfaces evoke the Golden Temple.
The prayer room faces south, overlooking the Calgary skyline and very distantly towards Amritsar, India, which holds a great importance within the Sikh faith. Its orientation is therefore not only symbolic, but profoundly devotional.
In keeping with the haveli tradition, the private areas of the homes are located deeper within, offering retreat from the more communal spaces. The primary suite fills the upper floor, with a solarium, bridges to the prayer room, and an exterior rooftop balcony, while children’s bedrooms are situated on the second level below.
In the brother’s home, an interior bedroom overlooking the living room uses a sliding shutter to modulate privacy and daylight, revealing or shielding the space as needed.
Below, a spa with sauna and pool provides a serene, skylit retreat. At the south walk-out, an art and wellness space merges creativity with reflection, opening onto views of the garden. These spaces anchor the homes in a sense of calm, wellness, and connection to the natural world.
Jali screens, traditionally used throughout the Indian subcontinent for their climatic advantages, are reinterpreted in the homes as railings, flooring, and cladding for the prayer room.
Wood, stone, and natural colors lend a sense of calm and ease, complemented by intricately patterned tiles that bring gentle vibrancy and pay homage to the ornamental language of traditional Sikh architecture.
Design Mark Erickson, Matthew Kennedy, Damon Hayes Couture, Hayden Pattullo, Holly Mills
Representation Holly Mills

