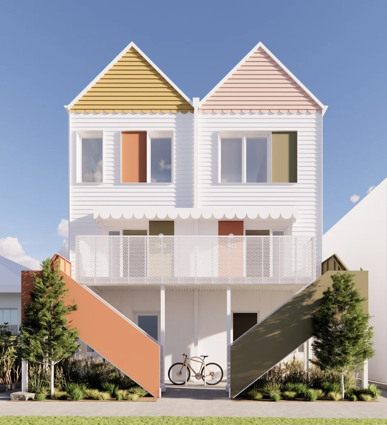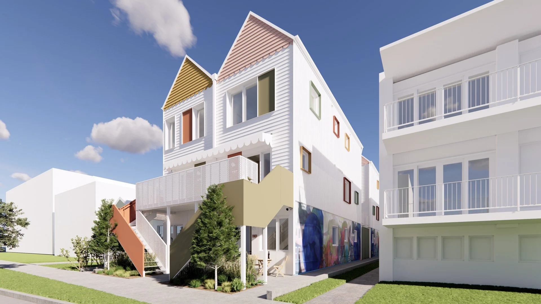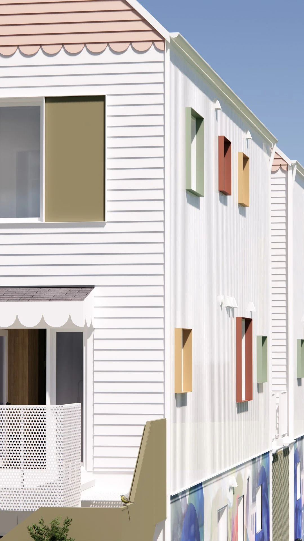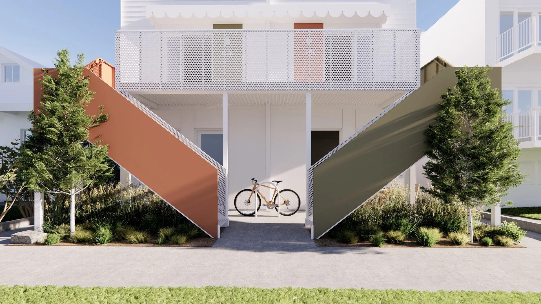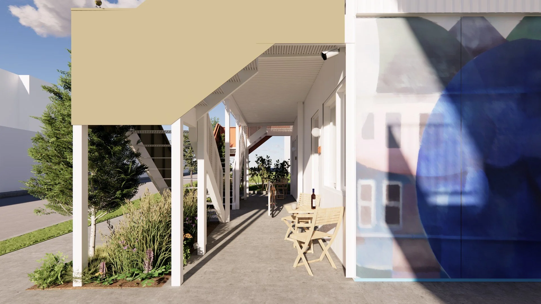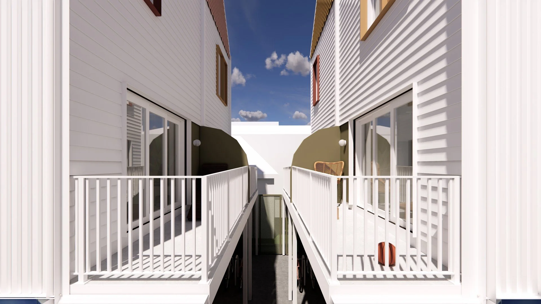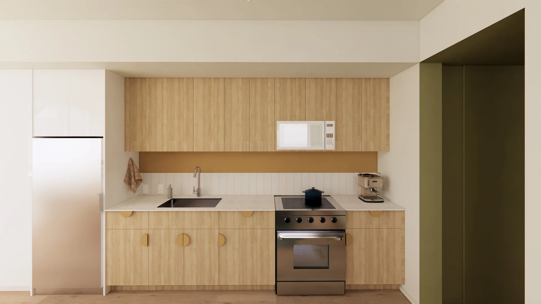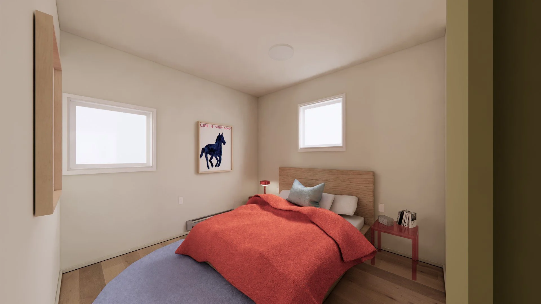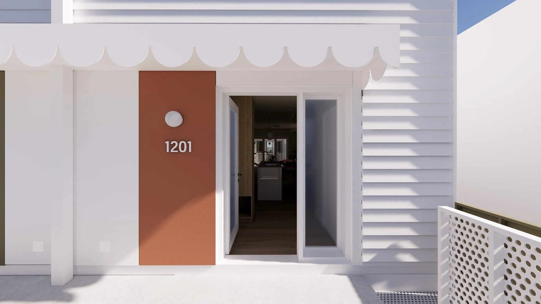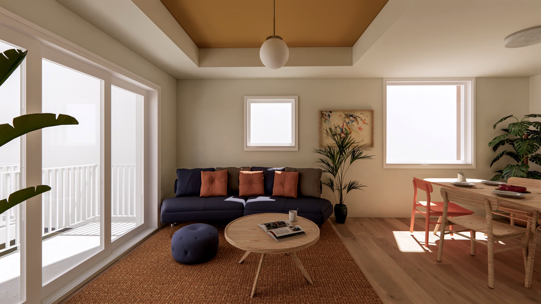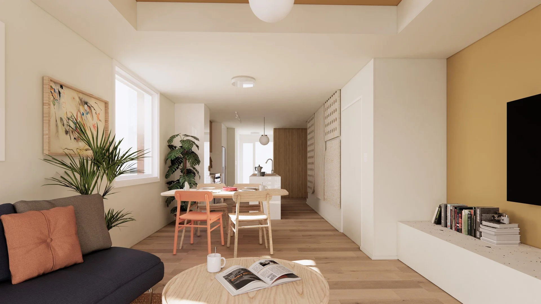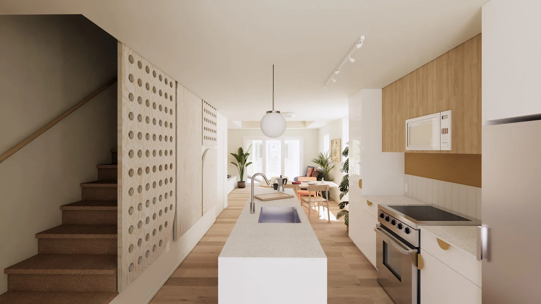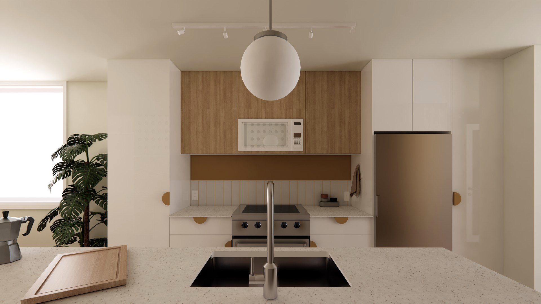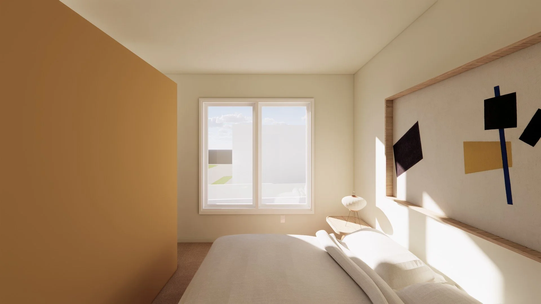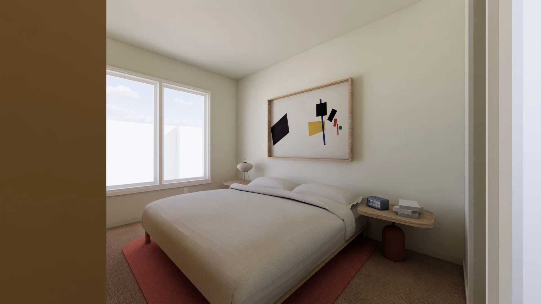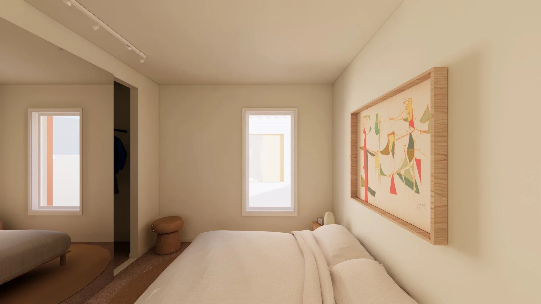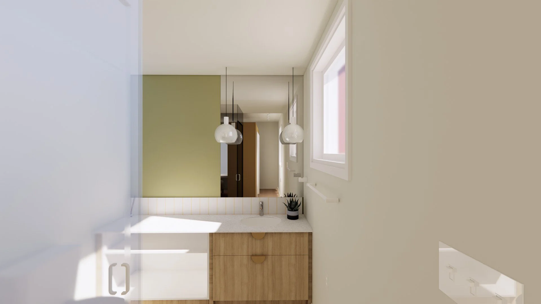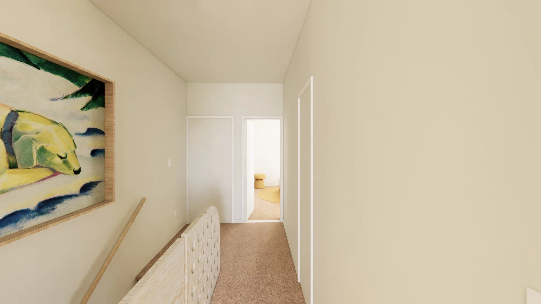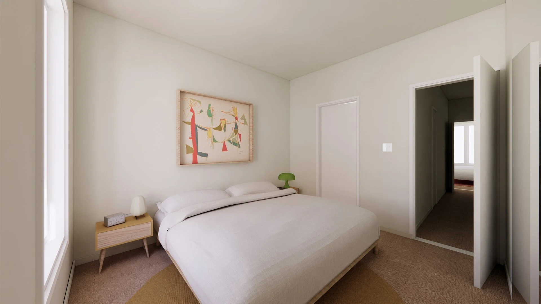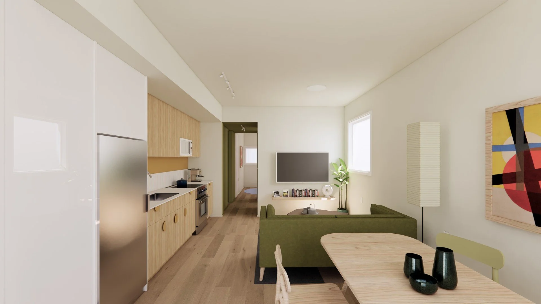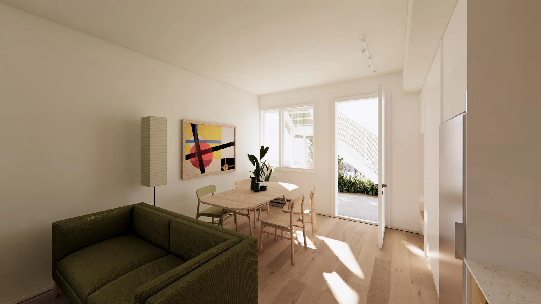The Goodweather
A walkable, compact, intergenerational response to Calgary's missing middle housing challenge.
Location Sunnyside, Calgary
Size 8 Dwellings
Status Under Construction
Status Under Construction
Introducing the Goodweather
The Goodweather adds density with clarity and care. Located between the Sunnyside CTrain and McHugh Bluff Park, it replaces a single house with two compact buildings that bring colour, rhythm, and generosity to a modest lot. The project introduces eight new rental homes and twelve bedrooms along a well-walked stretch of 9A Street.
Instead of a single mass, the buildings are split. One faces the street, the other opens toward the park and lane. Together, they frame a central courtyard and subtly shift the pace of the block. Their gabled forms nod to the neighbourhood’s early housing stock, while playful trims, bright canopies, and layered textures give the project a lived-in personality. A mural by local artist daniel j. kirk wraps the rear wall with colour and local character, turning a circulation corridor into a canvas for community.
Housing That Fits
The Goodweather offers missing middle housing in its truest sense: compact, low-rise, and shaped to support everyday life. These are purpose-built rentals designed for flexibility over time. At ground level, four one-bedroom homes offer zero-step entries and layouts suited to seniors or anyone seeking accessible living. Above, four two-bedroom homes provide adaptable space for roommates, small families, or couples. Each dwelling has its own front door and outdoor connection, making space for both independence and quiet neighbourliness.
Step Inside
Triple-aspect light gives each home a sense of openness and ease. These compact interiors feel generous, with thoughtful layouts that support everyday life and offer flexibility over time.
Colour is used in key places to bring vibrancy to the interiors and tie the homes to the character of the neighbourhood. Alongside the exterior trims and entry details, these touches create a sense of identity that feels both local and lived in.
Windows on three sides bring in natural light and fresh air, making the most of every corner. These are homes designed to feel good— inviting, practical, and full of quiet personality.
The material palette is warm and durable. Fir plywood adds natural texture to the walls. White quartz countertops, enamel-toned cabinetry, and soft flooring create a comfortable foundation. Custom millwork provides built-in storage and subtle moments of craft throughout.
Ground Floor: One Bedroom Dwelling
Second Floor: Two Bedroom Dwelling
Third Floor: Two Bedroom Dwelling
Sustainability + Performance
The Goodweather targets energy performance 40 percent better than current code requirements. Continuous exterior insulation, airtight construction, and efficient systems work quietly in the background. Passive strategies like cross-ventilation, generous overhangs, and compact forms do their part towards reducing energy needs.
Stormwater is managed on site and supports low-maintenance native landscaping. There is no on-site parking. Instead, the project embraces its proximity to transit, paths, and neighbourhood amenities, encouraging movement by foot, bike, and train. Each dwelling includes secure bike storage to make active transportation that much easier.
Part of Something Larger
Sunnyside is one of Calgary’s oldest neighbourhoods. It began as a working-class district tied to the railway and sawmill, and today it’s a lively, layered place with historic homes, pocket parks, and everyday destinations just around the corner. The Goodweather builds on this legacy by responding to it with scale, colour, and a sense of generosity.
Just steps from the bluff, the CTrain, and the shops of Kensington, the project adds rental homes that serve a mix of people at different stages of life. It reflects the spirit of Sunnyside through care, economy, and design that pays attention.
“It’s a nice in-between that still has a front door, a piece of amenity space at grade, and windows on both sides of the dwelling, coming together to create a quality livable space.”
- Mark Erickson
Partner + Principal, Studio North
Who Might Live Here?
Sofia, Elias, and Quinta
2-Bedroom Dwelling
Sofia and Elias are a young couple balancing work and life in Sunnyside. Sofia works as a graphic designer for a local branding studio, while Elias is a project coordinator at an urban planning firm downtown. They rent out their spare bedroom to Quinta, Elias’s younger sister, who’s currently attending SAIT’s Architectural Technologies program. The extra rental income helps offset their mortgage while keeping housing affordable for Quinta as she builds her future in design.`
Maeve, Raj, & Casey
1 Bedroom Dwelling
Raj and Maeve are two young professionals who live an active, connected life in Sunnyside. Raj, who is legally blind, works as a policy analyst focusing on accessibility and urban mobility. His guide dog, Max, is a familiar face along the nearby pathways and parks. Maeve is a creative producer at a downtown media studio, often walking or biking to work from home.
