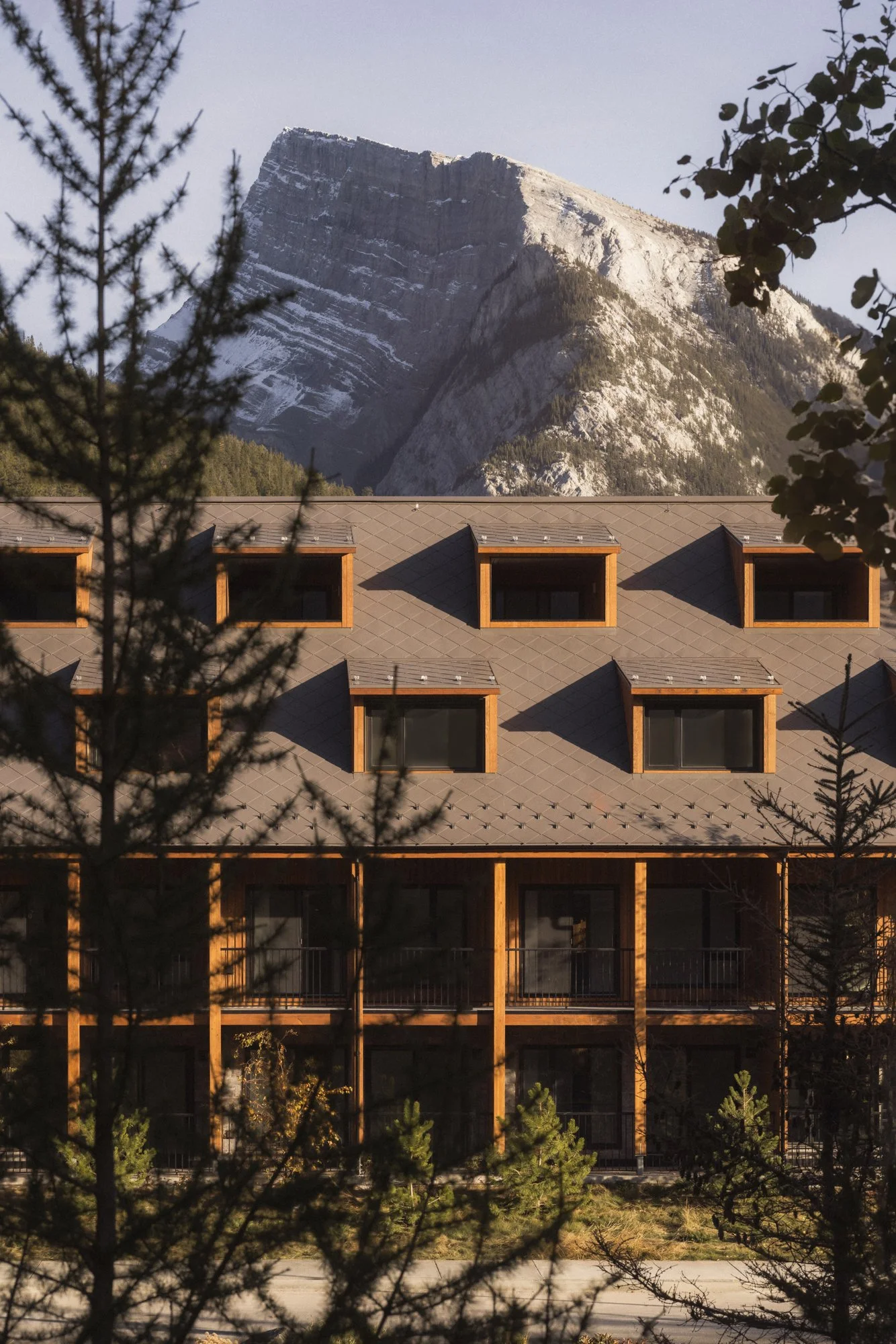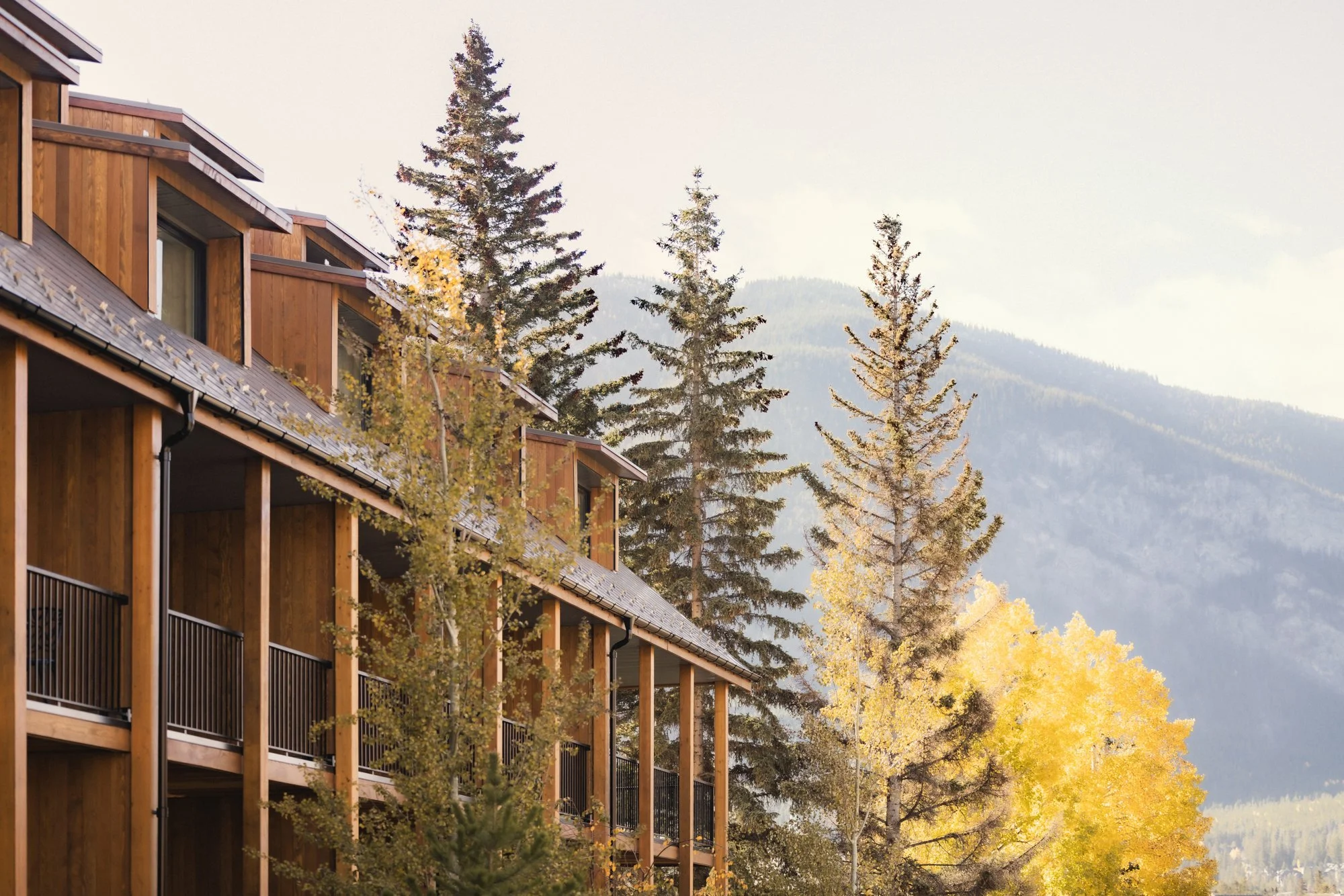—
Damon Hayes Couture M.Arch, BEDS, BA
Partner + Creative Director
Damon sees architecture as a way of giving form to ideas, translating thought into material, space, and experience. As Partner and Creative Director at Studio North, he fosters a culture of collaboration, shaping ideas through conversation and guiding projects from concept to construction. His role is about bringing clarity to the creative process, ensuring that each project is deeply considered, unique, and inspiring. Above all, his work reflects the studio’s ambition to make beautiful things happen.
His approach to design is rooted in both ideas and making. Studying philosophy while working as a builder shaped his understanding of architecture as the meeting of thought and craft, the merging of why we build and how we build. He later earned his Master of Architecture from Dalhousie University, where a hands-on, craft-oriented approach reinforced his belief in learning through making. This practical foundation continues to shape his work, emphasizing materiality, precision, and the relationship between concept and execution. He believes that the spaces and objects around us are shaped by intention. A home is more than its walls, a chair more than a place to sit. Both carry the choices and care that went into making them. Thoughtful design lingers in the details, quietly shaping how we move through a space, making life easier in ways we may not always notice. The best design does not call attention to itself but becomes part of how we live.
For more than a decade, Damon’s work has been woven through Studio North’s portfolio, spanning housing, community spaces, and research-driven projects. He was the lead designer for the Aster, a 33-dwelling sustainable housing project in Banff, and played a key role in the winning entry in the Edmonton Missing Middle Infill Design Competition. His work includes Sr/Jr House and Laneway, a model for multigenerational living, as well as collaborations with his family on a cabin and native prairie garden in Manitoba’s Interlake and with his wife on her creative workshop—both projects reflecting his belief in the meaning found in making for those closest to us. He has also contributed to the CMHC Better Housing Lab, exploring sustainability in affordable housing, and wrote the introduction to Cabins: Escape to Nature, reflecting on the ideas embedded in cabins.
His own home and solarium have served as a testing ground for ideas, a place to explore passive solar design, experiment in the workshop, and embrace the ongoing process of making through gardening, fabrication, and renovation. Whether shaping spaces that evolve with their inhabitants, exploring the relationship between the built and natural world, or investigating how architecture reflects the way we live, his work is guided by the belief that good design is something to be lived with, something that grows, something worth tending to. More than a practice, it is a way of thinking, a quiet force shaping daily life.






