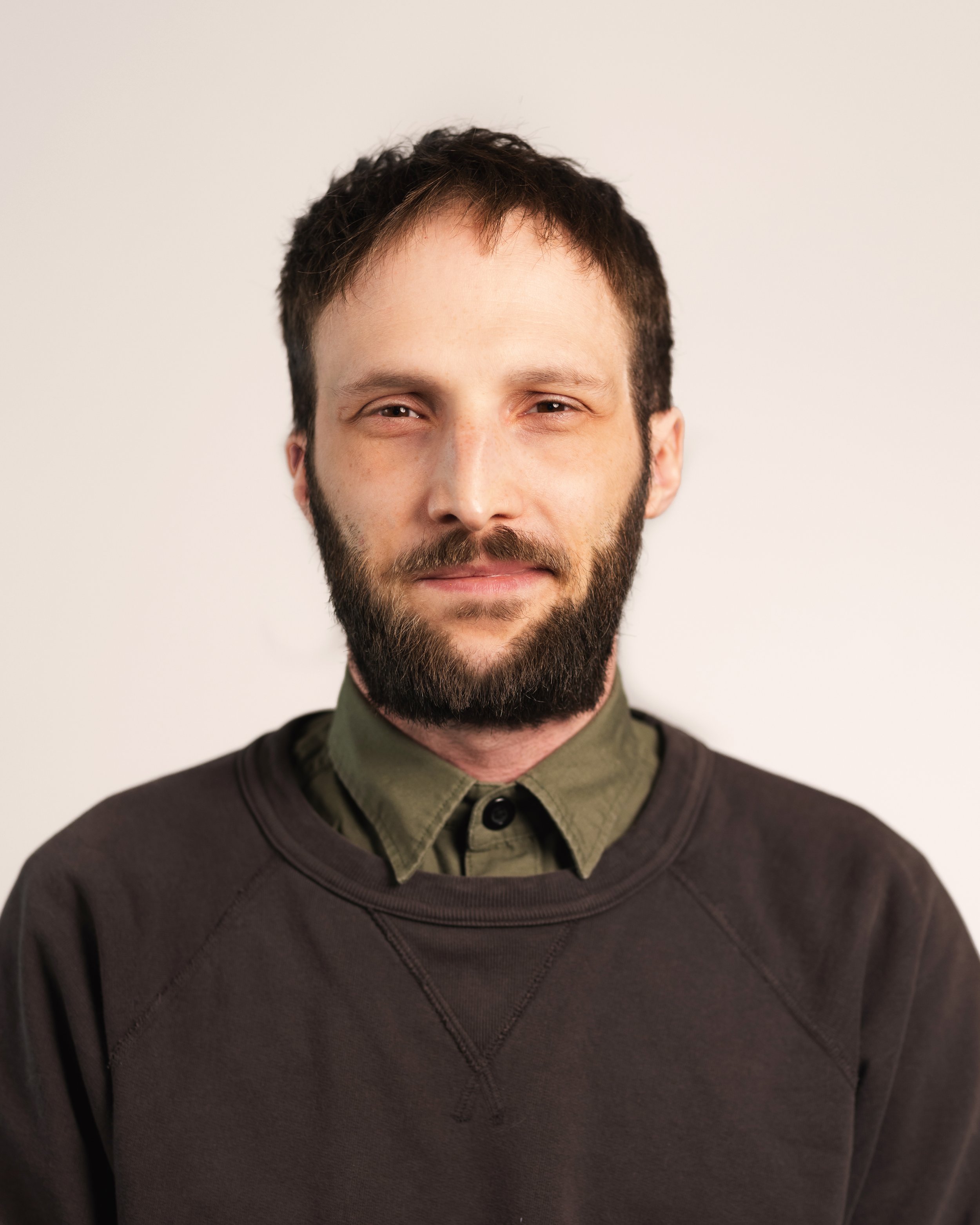—
Hayden Pattullo M.Arch, MEDes, BCMM
Design Lead
Hayden is a force of nature in Studio North’s design process, bringing an intense focus and tireless work ethic to everything he takes on. He leads the production of digital models, drawings, and fabrication workflows, constantly refining details and pushing the limits of what is possible in design and construction. He is engaged in every phase of a project, from early design development to technical detailing, ensuring that concepts are both ambitious and buildable. His ability to bridge ideas with execution through precision and ingenuity makes him an essential part of the studio.
Growing up in the Middle East and traveling extensively through Europe, Africa, and South Asia, he developed a deep appreciation for architecture that embraces history rather than erasing it . This perspective informs his approach to adaptive reuse , material innovation , and digital fabrication . He studied at the University of Calgary’s School of Architecture, Planning, and Landscape, where he specialized in computational design and robotic fabrication. These skills now support Studio North’s most experimental and technically demanding projects. His expertise in parametric design and digital fabrication has led to new material explorations in the studio, expanding what is possible in small-scale urban interventions and hospitality spaces.
Hayden’s work is driven by precision, experimentation, and a deep appreciation for craft. He has played a key role in projects such as Business & Pleasure Bar, where digital fabrication techniques shaped an intimate hospitality space, and Luthier’s Laneway, a highly crafted laneway that rethinks urban density in Banff. His expertise in parametric design and material exploration has also contributed to residential projects like Elbow House, a contemporary home in Calgary that balances warmth and minimalism along the banks of the Elbow River, and Boho House, a mid-century-inspired renovation that blends modern functionality with retro character. Whether refining the smallest detail or pushing the limits of digital fabrication, he brings an exacting eye and a passion for making to every project he takes on.
When he’s not deep in design work, he’s behind a camera, documenting architecture through his passion project, Haptic Patina. Whether capturing a building’s essence, the way light moves across a surface, or the flow of a mountain bike trail, his instinct for composition and movement is always at play. If he’s not in the studio, chances are he’s chasing good light somewhere in the mountains.






